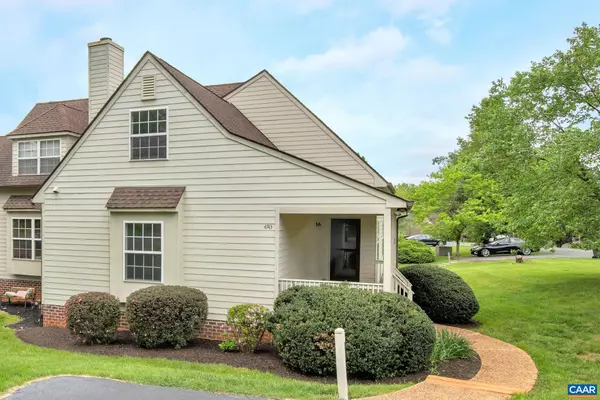For more information regarding the value of a property, please contact us for a free consultation.
4743 AMBER RIDGE CT Charlottesville, VA 22901
Want to know what your home might be worth? Contact us for a FREE valuation!

Our team is ready to help you sell your home for the highest possible price ASAP
Key Details
Sold Price $362,780
Property Type Townhouse
Sub Type End of Row/Townhouse
Listing Status Sold
Purchase Type For Sale
Square Footage 1,865 sqft
Price per Sqft $194
Subdivision Unknown
MLS Listing ID 641223
Sold Date 05/19/23
Style Other
Bedrooms 3
Full Baths 2
Half Baths 1
Condo Fees $50
HOA Fees $60/mo
HOA Y/N Y
Abv Grd Liv Area 1,865
Originating Board CAAR
Year Built 1997
Annual Tax Amount $3,029
Tax Year 2023
Lot Size 7,405 Sqft
Acres 0.17
Property Description
On a beautiful corner lot, this cozy Highlands home offers a 1st floor owner's suite for all main level living with 2 bedrooms and a bonus room on the second level plus a full unfinished basement ripe for expansion! A large front porch and rear deck make for fun entertaining both indoors and out. Nicely appointed kitchen offers great prep space with large island looking into the living area. Bedrooms are generously sized with generous closet and storage space. Fantastic improvements include new LVP flooring, new carpet, fresh paint. New HVAC in 2022. New roof in 2018/19. Minutes to Crozet schools, shopping, dining and breweries. Bring your pup - the invisible fence is already in - you just need the collar! 1 year home warranty included!
Location
State VA
County Albemarle
Zoning R-1
Rooms
Other Rooms Living Room, Dining Room, Primary Bedroom, Laundry, Bonus Room, Primary Bathroom, Full Bath, Half Bath, Additional Bedroom
Basement Full, Rough Bath Plumb, Unfinished, Walkout Level, Windows
Main Level Bedrooms 1
Interior
Interior Features Entry Level Bedroom
Heating Heat Pump(s)
Cooling Heat Pump(s)
Flooring Carpet
Equipment Dryer, Washer
Fireplace N
Appliance Dryer, Washer
Exterior
Roof Type Architectural Shingle
Accessibility None
Garage N
Building
Story 2
Foundation Block
Sewer Public Sewer
Water Public
Architectural Style Other
Level or Stories 2
Additional Building Above Grade, Below Grade
New Construction N
Schools
Elementary Schools Crozet
Middle Schools Henley
High Schools Western Albemarle
School District Albemarle County Public Schools
Others
HOA Fee Include Insurance,Management,Lawn Maintenance
Ownership Other
Special Listing Condition Standard
Read Less

Bought with Unrepresented Buyer • UnrepresentedBuyer



