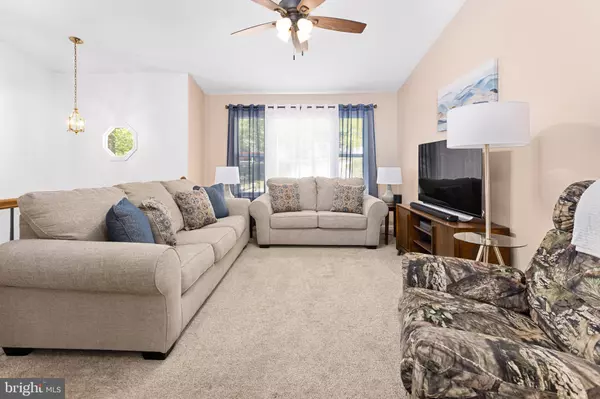For more information regarding the value of a property, please contact us for a free consultation.
11424 REDLANDS RD Lusby, MD 20657
Want to know what your home might be worth? Contact us for a FREE valuation!

Our team is ready to help you sell your home for the highest possible price ASAP
Key Details
Sold Price $325,000
Property Type Single Family Home
Sub Type Detached
Listing Status Sold
Purchase Type For Sale
Square Footage 1,924 sqft
Price per Sqft $168
Subdivision Chesapeake Ranch Estates
MLS Listing ID MDCA2011020
Sold Date 05/19/23
Style Split Level
Bedrooms 3
Full Baths 2
HOA Fees $40/ann
HOA Y/N Y
Abv Grd Liv Area 1,108
Originating Board BRIGHT
Year Built 1996
Annual Tax Amount $2,706
Tax Year 2022
Lot Size 0.260 Acres
Acres 0.26
Property Description
3 bed 2 bath split level home with almost 2,000 sq ft sitting at the end of the street with lots of privacy!
On the upper level you have 3 bedrooms and 2 full bathrooms and a super functional lay out with the primary bedroom including its own full bathroom.
Lower level offers an updated spacious finished living area and an unfinished utility/ laundry area that includes a rough in for a potential additional bathroom.
Multiple outdoor access points from the home, super private backyard area with a spacious shed.
On the exterior of the home you will notice a super spacious front lawn and large driveway.
**Roof is 2016**
Location
State MD
County Calvert
Zoning R-1
Rooms
Other Rooms Living Room, Dining Room, Primary Bedroom, Bedroom 2, Bedroom 3, Kitchen, Family Room, Laundry, Utility Room, Primary Bathroom
Basement Connecting Stairway, Space For Rooms, Workshop, Rough Bath Plumb
Main Level Bedrooms 3
Interior
Interior Features Breakfast Area, Built-Ins, Carpet, Ceiling Fan(s), Chair Railings, Combination Dining/Living, Dining Area, Floor Plan - Open
Hot Water Electric
Heating Heat Pump(s)
Cooling Central A/C, Ceiling Fan(s)
Flooring Carpet
Equipment Water Heater, Dishwasher, Exhaust Fan, Refrigerator
Fireplace N
Appliance Water Heater, Dishwasher, Exhaust Fan, Refrigerator
Heat Source Electric
Exterior
Exterior Feature Balcony, Deck(s)
Utilities Available Cable TV Available, Multiple Phone Lines
Amenities Available Baseball Field, Basketball Courts, Beach, Bike Trail, Boat Dock/Slip, Boat Ramp, Club House, Common Grounds, Jog/Walk Path, Lake, Non-Lake Recreational Area, Party Room, Picnic Area, Pier/Dock, Security, Tot Lots/Playground, Water/Lake Privileges
Water Access N
Roof Type Architectural Shingle
Street Surface Black Top
Accessibility None
Porch Balcony, Deck(s)
Road Frontage Boro/Township
Garage N
Building
Lot Description Backs to Trees, Landscaping, SideYard(s)
Story 2
Foundation Brick/Mortar
Sewer Private Sewer
Water Public
Architectural Style Split Level
Level or Stories 2
Additional Building Above Grade, Below Grade
Structure Type Dry Wall,Cathedral Ceilings
New Construction N
Schools
School District Calvert County Public Schools
Others
HOA Fee Include Common Area Maintenance,Management,Pier/Dock Maintenance,Recreation Facility,Road Maintenance,Snow Removal
Senior Community No
Tax ID 0501116894
Ownership Fee Simple
SqFt Source Estimated
Security Features Exterior Cameras,Smoke Detector
Acceptable Financing VA, USDA, Rural Development, FHA, Conventional, Cash
Listing Terms VA, USDA, Rural Development, FHA, Conventional, Cash
Financing VA,USDA,Rural Development,FHA,Conventional,Cash
Special Listing Condition Standard
Read Less

Bought with Brittany LeeAnn Pritchett • EXP Realty, LLC



