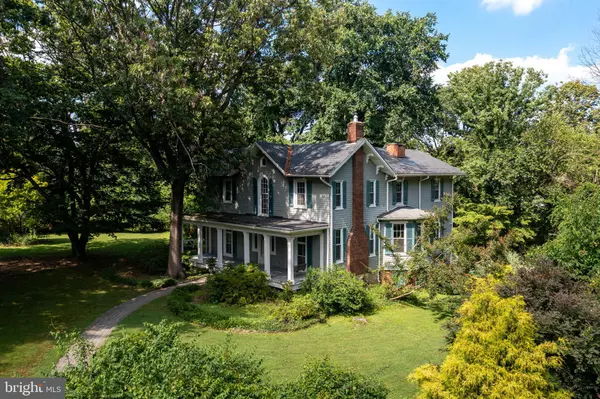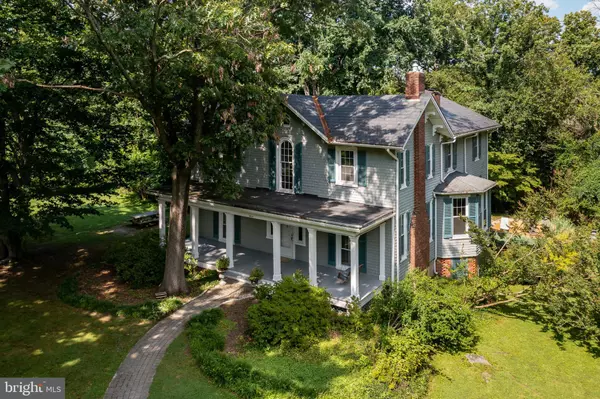For more information regarding the value of a property, please contact us for a free consultation.
11 BELLE GROVE RD S Baltimore, MD 21228
Want to know what your home might be worth? Contact us for a FREE valuation!

Our team is ready to help you sell your home for the highest possible price ASAP
Key Details
Sold Price $640,000
Property Type Single Family Home
Sub Type Detached
Listing Status Sold
Purchase Type For Sale
Square Footage 2,924 sqft
Price per Sqft $218
Subdivision Catonsville
MLS Listing ID MDBC2044028
Sold Date 05/18/23
Style Colonial
Bedrooms 5
Full Baths 2
HOA Y/N N
Abv Grd Liv Area 2,924
Originating Board BRIGHT
Year Built 1849
Tax Year 2022
Lot Size 2.800 Acres
Acres 2.8
Lot Dimensions 3.00 x
Property Description
New Price! Amazing opportunity in Catonsville to own this elegant property. Unbelievable potential to create a beautiful home. Live in the main house and develop the remaining lots. The Seller has recorded the lots and each lot has a tax ID# and an address. Lot 1 - .489 ac, lot 2 .513 ac, lot 3 is the existing home .786 ac, lot 4 .598 ac, lot 5 .298 ac.. Building permits will need to be obtained. Financing options are Cash or a portfolio product. Peter Colyn with Shore United Bank (formerly Severn Savings).Peter has a Owner Occupied package that will cover the house and the lots. Call listing agent for contact information. Purchase of this property needs to be done as a package; the main house with the additional 4 lots The house is being sold "as is" the Seller will make no repairs.
Location
State MD
County Baltimore
Zoning RESIDENTIAL
Rooms
Other Rooms Living Room, Dining Room, Kitchen
Basement Other
Interior
Interior Features Built-Ins, Carpet, Ceiling Fan(s), Floor Plan - Traditional, Pantry, Recessed Lighting, Wood Floors
Hot Water Natural Gas
Heating Hot Water
Cooling Central A/C, Ceiling Fan(s)
Flooring Carpet, Hardwood, Tile/Brick
Fireplaces Number 1
Equipment Built-In Microwave, Dishwasher, Dryer, Icemaker, Oven/Range - Gas, Range Hood, Refrigerator, Stainless Steel Appliances, Washer
Window Features Double Pane
Appliance Built-In Microwave, Dishwasher, Dryer, Icemaker, Oven/Range - Gas, Range Hood, Refrigerator, Stainless Steel Appliances, Washer
Heat Source Natural Gas
Exterior
Parking Features Garage - Front Entry
Garage Spaces 8.0
Water Access N
Roof Type Asphalt
Accessibility None
Total Parking Spaces 8
Garage Y
Building
Lot Description Backs to Trees
Story 3
Foundation Slab
Sewer Public Sewer
Water Public
Architectural Style Colonial
Level or Stories 3
Additional Building Above Grade, Below Grade
Structure Type 9'+ Ceilings
New Construction N
Schools
High Schools Catonsville
School District Baltimore County Public Schools
Others
Senior Community No
Tax ID 04010123002270
Ownership Fee Simple
SqFt Source Estimated
Acceptable Financing Cash, Bank Portfolio
Listing Terms Cash, Bank Portfolio
Financing Cash,Bank Portfolio
Special Listing Condition Standard
Read Less

Bought with Rachael Altemose • Monument Sotheby's International Realty
GET MORE INFORMATION




