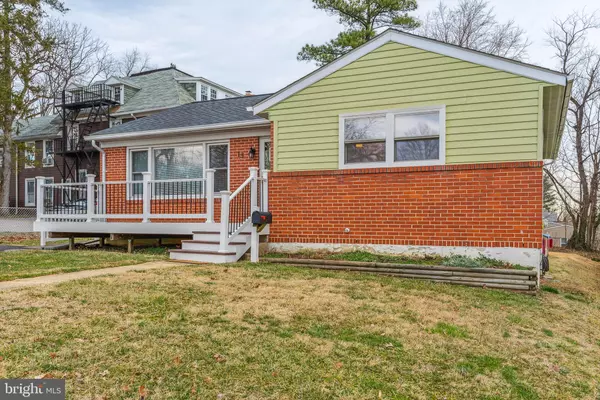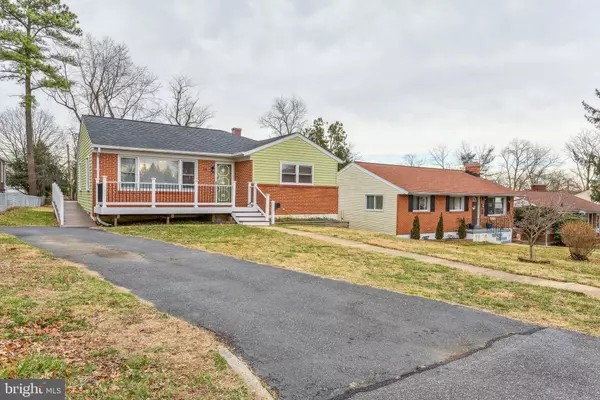For more information regarding the value of a property, please contact us for a free consultation.
13 SAINT TIMOTHYS Catonsville, MD 21228
Want to know what your home might be worth? Contact us for a FREE valuation!

Our team is ready to help you sell your home for the highest possible price ASAP
Key Details
Sold Price $359,900
Property Type Single Family Home
Sub Type Detached
Listing Status Sold
Purchase Type For Sale
Square Footage 1,064 sqft
Price per Sqft $338
Subdivision Catonsville
MLS Listing ID MDBC2060306
Sold Date 05/16/23
Style Ranch/Rambler
Bedrooms 3
Full Baths 1
HOA Y/N N
Abv Grd Liv Area 1,064
Originating Board BRIGHT
Year Built 1958
Annual Tax Amount $3,315
Tax Year 2022
Lot Size 8,692 Sqft
Acres 0.2
Lot Dimensions 1.00 x
Property Description
This beautiful, 3 bedroom, 1 bath, ranch-style home in this desirable Catonsville neighborhood is located on a quiet dead-end street and has many wonderful features. As you enter the home, you'll notice the beautiful hardwood floors that run throughout the main living areas, adding a warm and inviting feel to the space. The kitchen is spacious and bright, with an eat-in area perfect for enjoying meals and entertaining guests. The main living area is perfect for relaxing and unwinding, and the large deck off the back of the house provides an additional area for outdoor entertaining and fun! The yard is huge and includes a storage shed and playground equipment. There is even a new roof as of 2021!
Downstairs, the partially finished basement provides additional space for a rec room that includes shelving and cabinets. The basement also features a plumbing hook-up available for a future half bath. ADA ramp. The location for this house is hard to beat with its ease of walking to Main Street Catonsville to enjoy the restaurants and shops and of course the 4th July parade and activities! Home warranty included! This home's warm and welcoming atmosphere could be yours! Don't miss your chance! Make an appointment to see this home today!
Location
State MD
County Baltimore
Zoning RESIDENTIAL
Rooms
Other Rooms Living Room, Primary Bedroom, Bedroom 2, Bedroom 3, Kitchen, Basement, Bathroom 1
Basement Partially Finished, Rear Entrance, Poured Concrete, Sump Pump
Main Level Bedrooms 3
Interior
Interior Features Attic, Kitchen - Eat-In, Ceiling Fan(s), Entry Level Bedroom, Wood Floors
Hot Water Natural Gas
Heating Forced Air
Cooling Central A/C
Flooring Hardwood, Carpet
Equipment Cooktop, Dishwasher, Dryer, Oven - Wall, Refrigerator, Washer, Freezer, Stove
Fireplace N
Window Features Screens,Storm
Appliance Cooktop, Dishwasher, Dryer, Oven - Wall, Refrigerator, Washer, Freezer, Stove
Heat Source Natural Gas
Laundry Basement
Exterior
Exterior Feature Deck(s)
Garage Spaces 3.0
Water Access N
Roof Type Asphalt,Shingle
Accessibility Ramp - Main Level
Porch Deck(s)
Total Parking Spaces 3
Garage N
Building
Story 2
Foundation Block
Sewer Public Sewer
Water Public
Architectural Style Ranch/Rambler
Level or Stories 2
Additional Building Above Grade, Below Grade
New Construction N
Schools
School District Baltimore County Public Schools
Others
Senior Community No
Tax ID 04010104201330
Ownership Fee Simple
SqFt Source Assessor
Horse Property N
Special Listing Condition Standard
Read Less

Bought with Laura Ratta • Corner House Realty
GET MORE INFORMATION




