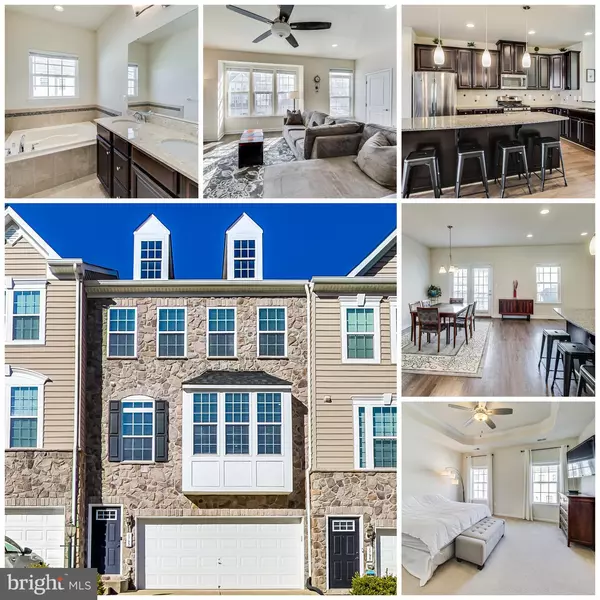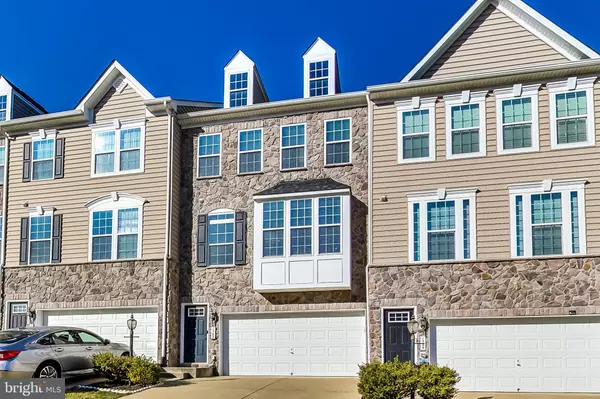For more information regarding the value of a property, please contact us for a free consultation.
1793 ROCKLEDGE TER Woodbridge, VA 22192
Want to know what your home might be worth? Contact us for a FREE valuation!

Our team is ready to help you sell your home for the highest possible price ASAP
Key Details
Sold Price $625,000
Property Type Townhouse
Sub Type Interior Row/Townhouse
Listing Status Sold
Purchase Type For Sale
Square Footage 2,442 sqft
Price per Sqft $255
Subdivision Vantage Point South
MLS Listing ID VAPW2047078
Sold Date 05/15/23
Style Colonial
Bedrooms 3
Full Baths 3
Half Baths 1
HOA Fees $115/mo
HOA Y/N Y
Abv Grd Liv Area 1,904
Originating Board BRIGHT
Year Built 2014
Annual Tax Amount $5,888
Tax Year 2022
Lot Size 1,890 Sqft
Acres 0.04
Property Description
Great location and beautiful contemporary charm make this an all-around amazing residence you must see to believe!! Darling curb appeal greets as you pull up to this 3 bedroom, 3.5 bath townhome located close to Occuquan River and historic downtown. This stone-front townhouse offers a double driveway with 2-car garage that leads directly inside. The interiors of this house are a 10!! Just a few steps up from the formal entry, you'll find the main living area where luminous interiors create a welcoming haven throughout, designed to provide a comfortable and stylish living space that can accommodate an entertainer's lifestyle with ease and aplomb. The contemporary open layout allows for flexible configuration of furniture and makes for an excellent flow between the indoor spaces out to the home's spacious rear deck. The sleek kitchen offers an abundance of granite counter space to prepare your favorite meals including a raised-edge breakfast bar and center island. This well-appointed kitchen is streamlined for culinary success with all stainless steel appliances including gas stove. Pendant lighting over the island and recessed lighting throughout makes for perfect lighting whether hosting a dinner party or enjoying an intimate meal with family. Upstairs delivers you to all three bedrooms including the primary bedroom with walk-in closet and ensuite bath that pampers with soaking tub, separate walk-in shower and double sinks. A laundry room right around the corner provides ease-of-use on laundry day, only steps away from the bedrooms and baths. Wind down at the end of the day in the fabulous lower level rec room that directly accesses the backyard. Whether used as a movie room, teen hang out space, office, or secondary living room, this space is large enough to accommodate your needs and offers the convenience of a full bathroom. This property is warm, rich and inviting with all neutral colors throughout, easy to decorate and furnish to your tastes. Great location conveniently situated only minutes away from restaurants/shops, Historic Occoquan, 95/495 Interstates, and Jefferson Davis Hwy and Ox Rd, as well as a short drive to Fort Belvoir and Quantico bases. See it today before it's SOLD.
Location
State VA
County Prince William
Zoning PMR
Rooms
Other Rooms Living Room, Dining Room, Primary Bedroom, Bedroom 2, Bedroom 3, Kitchen, Family Room, Breakfast Room, Laundry, Primary Bathroom, Full Bath, Half Bath
Basement Garage Access, Fully Finished, Walkout Level, Front Entrance
Interior
Interior Features Dining Area, Family Room Off Kitchen, Floor Plan - Open, Kitchen - Eat-In, Kitchen - Gourmet, Kitchen - Island, Kitchen - Table Space, Primary Bath(s), Pantry, Recessed Lighting, Bathroom - Soaking Tub, Upgraded Countertops, Walk-in Closet(s), Window Treatments, Wood Floors, Bathroom - Stall Shower
Hot Water Natural Gas
Heating Forced Air
Cooling Central A/C
Flooring Hardwood, Carpet, Tile/Brick
Fireplaces Number 1
Fireplaces Type Gas/Propane
Equipment Built-In Microwave, Dishwasher, Disposal, Dryer, Oven/Range - Gas, Refrigerator, Stainless Steel Appliances, Washer, Water Heater
Fireplace Y
Window Features Double Pane,Screens,Vinyl Clad
Appliance Built-In Microwave, Dishwasher, Disposal, Dryer, Oven/Range - Gas, Refrigerator, Stainless Steel Appliances, Washer, Water Heater
Heat Source Natural Gas
Laundry Upper Floor
Exterior
Exterior Feature Deck(s)
Parking Features Garage Door Opener, Garage - Front Entry
Garage Spaces 4.0
Water Access N
Roof Type Architectural Shingle
Accessibility None
Porch Deck(s)
Attached Garage 2
Total Parking Spaces 4
Garage Y
Building
Story 3
Foundation Slab
Sewer Public Sewer
Water Public
Architectural Style Colonial
Level or Stories 3
Additional Building Above Grade, Below Grade
Structure Type 9'+ Ceilings
New Construction N
Schools
School District Prince William County Public Schools
Others
Senior Community No
Tax ID 8393-42-4946
Ownership Fee Simple
SqFt Source Assessor
Special Listing Condition Standard
Read Less

Bought with Brittany L Sims • Keller Williams Capital Properties



