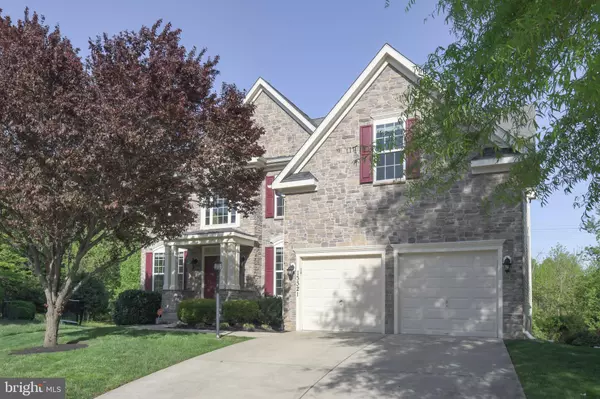For more information regarding the value of a property, please contact us for a free consultation.
13321 LANDSDALES HOPE WAY Bowie, MD 20720
Want to know what your home might be worth? Contact us for a FREE valuation!

Our team is ready to help you sell your home for the highest possible price ASAP
Key Details
Sold Price $690,000
Property Type Single Family Home
Sub Type Detached
Listing Status Sold
Purchase Type For Sale
Square Footage 3,432 sqft
Price per Sqft $201
Subdivision Fair Wood
MLS Listing ID MDPG2075142
Sold Date 05/15/23
Style Colonial
Bedrooms 4
Full Baths 3
Half Baths 1
HOA Fees $162/mo
HOA Y/N Y
Abv Grd Liv Area 3,432
Originating Board BRIGHT
Year Built 2010
Annual Tax Amount $7,760
Tax Year 2022
Lot Size 7,963 Sqft
Acres 0.18
Property Description
Don’t miss your Opportunity to own this beautiful Stone front colonial with a two-car garage on a quiet cul-de-sac in the sought-after Fairwood community. Home has a Beautiful 2 Story Family Room. Gourmet Kitchen with Cooktop and Double Oven for all those large family gatherings! The yard backs to woods for a wonderful private setting and is perfect for enjoying summer nights. This is a must see! The unfinished basement is waiting for your vision with roughed-in plumbing for an additional bathroom and walk-out entrance to the yard. This community features a pool, various playgrounds, biking/walking trails, a dog park, tennis courts, beach volleyball court as well as access to great shopping and restaurants nearby. Located conveniently off Route 50 and minutes to the Beltway with easy access to Annapolis, Baltimore, and DC!
Location
State MD
County Prince Georges
Zoning LMXC
Rooms
Basement Unfinished, Walkout Level, Rear Entrance, Interior Access
Interior
Hot Water Natural Gas
Cooling Central A/C
Flooring Carpet, Ceramic Tile, Hardwood
Fireplaces Number 1
Fireplaces Type Gas/Propane
Furnishings No
Fireplace Y
Heat Source Electric, Natural Gas
Laundry Upper Floor, Washer In Unit, Dryer In Unit
Exterior
Parking Features Garage - Front Entry, Garage Door Opener, Inside Access
Garage Spaces 2.0
Utilities Available Cable TV Available, Electric Available, Natural Gas Available, Phone Available, Water Available
Amenities Available Pool - Outdoor, Tennis Courts, Tot Lots/Playground, Common Grounds, Community Center
Water Access N
Roof Type Asphalt
Accessibility None
Attached Garage 2
Total Parking Spaces 2
Garage Y
Building
Story 3
Foundation Concrete Perimeter, Slab
Sewer Public Sewer
Water Public
Architectural Style Colonial
Level or Stories 3
Additional Building Above Grade, Below Grade
Structure Type Dry Wall
New Construction N
Schools
Elementary Schools Glenn Dale
Middle Schools Thomas Johnson
High Schools Duval
School District Prince George'S County Public Schools
Others
HOA Fee Include Common Area Maintenance
Senior Community No
Tax ID 17073722667
Ownership Fee Simple
SqFt Source Assessor
Acceptable Financing Cash, Conventional, FHA, VA
Horse Property N
Listing Terms Cash, Conventional, FHA, VA
Financing Cash,Conventional,FHA,VA
Special Listing Condition Standard
Read Less

Bought with Mario Padilla • RE/MAX Realty Centre, Inc.
GET MORE INFORMATION




