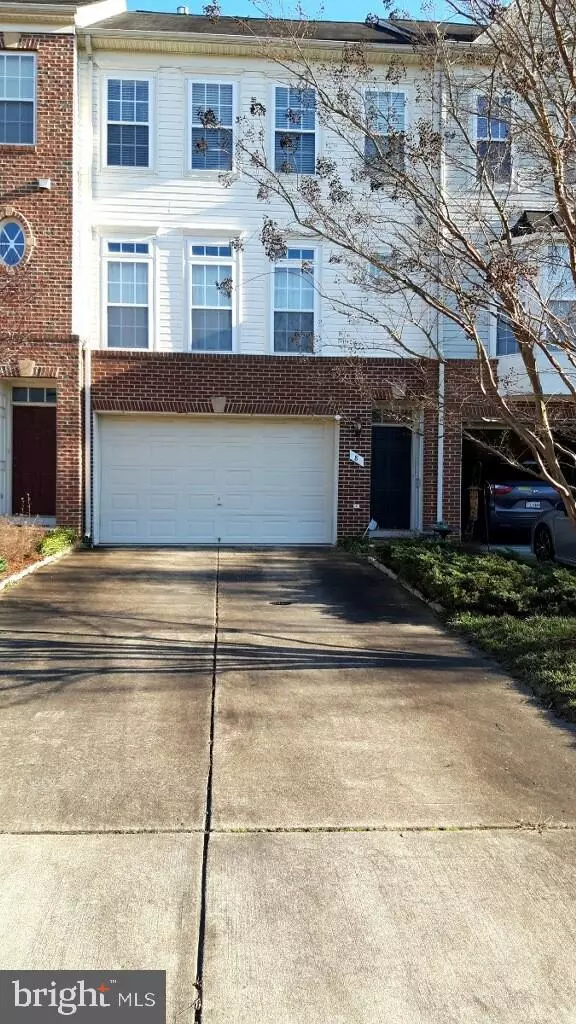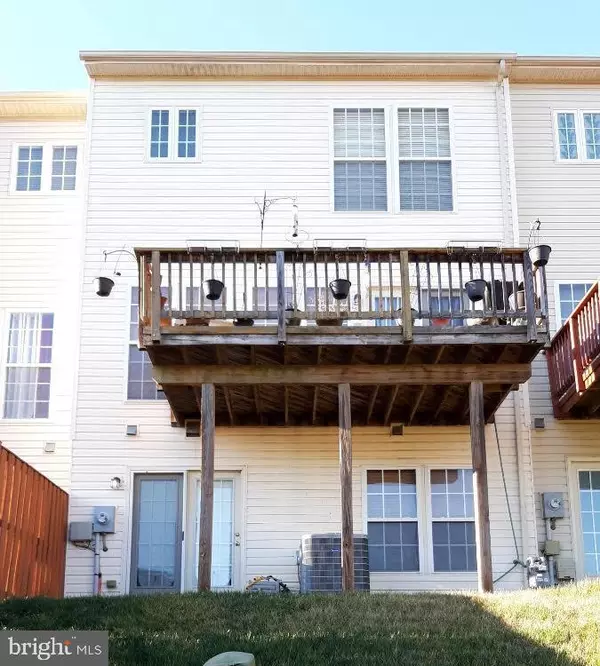For more information regarding the value of a property, please contact us for a free consultation.
8 SHORT BRANCH RD Stafford, VA 22556
Want to know what your home might be worth? Contact us for a FREE valuation!

Our team is ready to help you sell your home for the highest possible price ASAP
Key Details
Sold Price $428,000
Property Type Townhouse
Sub Type Interior Row/Townhouse
Listing Status Sold
Purchase Type For Sale
Square Footage 2,728 sqft
Price per Sqft $156
Subdivision Woodstream
MLS Listing ID VAST2019058
Sold Date 05/15/23
Style Colonial
Bedrooms 3
Full Baths 2
Half Baths 1
HOA Fees $80/mo
HOA Y/N Y
Abv Grd Liv Area 2,112
Originating Board BRIGHT
Year Built 2007
Annual Tax Amount $3,418
Tax Year 2022
Lot Size 2,665 Sqft
Acres 0.06
Property Description
***PROFESSIONAL PHOTOS AND VIRTUAL TOUR COMING SOON!!*** Yes you read the finished sq ft correctly!!! When this seller built this home she paid a good penny to have 3 levels of this townhome extended by 10 feet on each floor, making a total FINISHED sq ft of 2800!! The kitchen is a cooks dream with black stainless steel appliances that were purchased in 2019, granite counter-tops, a gas stove, 42" upper cabinets, a large island with even more cabinetry and tons of space! Right off the kitchen you have your sun room/morning room with floor to ceiling windows that opens to your back deck! On the other side of your kitchen is the two way fireplace that you can enjoy from both your family room and your kitchen! You really feel the size of this gorgeous townhome when relaxing in the family room with more floor to ceiling windows, tons of sunlight, and 9' ceilings. Upstairs you will find the 3 bedrooms including the primary and again the added on sq ft when they extended the floor plan, it is a MASSIVE primary bedroom with a sitting room, TWO walk in closets and a luxury primary bathroom that includes the soaker tub, walk in shower, and a double vanity sink. In the finished basement, even with all this finished sq ft in this home, there is still room to grow with the 3 piece groundworks for a future bathroom in the basement. The recreation room is finished and there is a walk out door to your back yard. Also the lower level is where you find your garage and the utility room which houses the gas powered HVAC that was just replaced in 2019, the gas hot water heater, and the washer and dryer which convey. The Woodstream Subd. is a very sought out as they say LOCATION LOCATION LOCATION.... literally just tucked around the corner from I-95, all the dinning and shopping off of Garrisonville Rd including a Kohls, Target, starbucks, Lowe;s, TJ Maxx, Michaels, Best Buy, Giant, Fatty's Taphouse, Mission BBQ, and more! .... all within 2 miles!! Calling all those who commute, again just a few miles from the commuter lot, a few miles to Quantico AND I-95!! If all of those perks were not enough, the amenity's that are right there in the community like the pool, the clubhouse, and playground plus the HOA includes trash service!! This property has so much to offer that the seller has enjoyed for 15 years (original owner since it was built!!) and we are looking forward to passing this dream on to the next buyer to enjoy just has much as she has :)
Location
State VA
County Stafford
Zoning R2
Rooms
Basement Fully Finished, Rough Bath Plumb, Walkout Level
Interior
Interior Features Breakfast Area, Ceiling Fan(s), Family Room Off Kitchen, Kitchen - Island, Kitchen - Table Space, Pantry, Soaking Tub, Upgraded Countertops, Walk-in Closet(s), Window Treatments
Hot Water Natural Gas
Heating Heat Pump(s)
Cooling Central A/C
Fireplaces Number 1
Fireplaces Type Fireplace - Glass Doors, Double Sided, Gas/Propane
Equipment Built-In Microwave, Dishwasher, Disposal, Dryer, Freezer, Oven/Range - Gas, Refrigerator, Stainless Steel Appliances, Washer, Water Heater, Oven - Wall
Fireplace Y
Appliance Built-In Microwave, Dishwasher, Disposal, Dryer, Freezer, Oven/Range - Gas, Refrigerator, Stainless Steel Appliances, Washer, Water Heater, Oven - Wall
Heat Source Natural Gas
Laundry Washer In Unit, Dryer In Unit, Lower Floor
Exterior
Exterior Feature Deck(s), Patio(s)
Parking Features Garage - Front Entry, Garage Door Opener
Garage Spaces 4.0
Utilities Available Under Ground
Amenities Available Tot Lots/Playground, Basketball Courts, Common Grounds, Jog/Walk Path
Water Access N
Street Surface Black Top,Paved
Accessibility None
Porch Deck(s), Patio(s)
Road Frontage State
Attached Garage 2
Total Parking Spaces 4
Garage Y
Building
Story 3
Foundation Slab
Sewer Public Sewer
Water Public
Architectural Style Colonial
Level or Stories 3
Additional Building Above Grade, Below Grade
New Construction N
Schools
Elementary Schools Anne E. Moncure
Middle Schools Shirley C. Heim
High Schools North Stafford
School District Stafford County Public Schools
Others
HOA Fee Include Pool(s),Trash,Snow Removal,Road Maintenance
Senior Community No
Tax ID 21Z 1 111
Ownership Fee Simple
SqFt Source Assessor
Security Features Main Entrance Lock,Smoke Detector
Acceptable Financing Cash, Contract, Conventional, FHA, VHDA, VA, Negotiable
Listing Terms Cash, Contract, Conventional, FHA, VHDA, VA, Negotiable
Financing Cash,Contract,Conventional,FHA,VHDA,VA,Negotiable
Special Listing Condition Standard
Read Less

Bought with Manizha Hayat • Samson Properties
GET MORE INFORMATION




