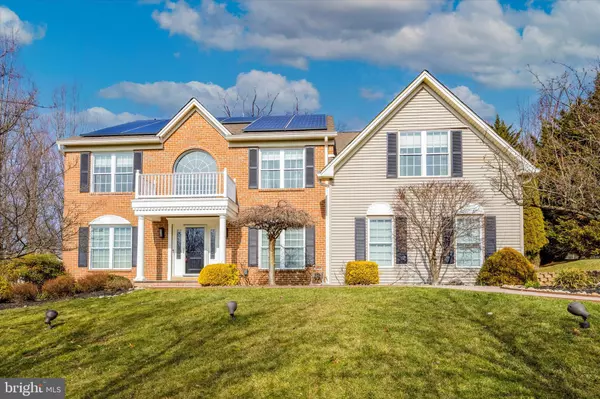For more information regarding the value of a property, please contact us for a free consultation.
821 PINE RIDGE RD West Chester, PA 19380
Want to know what your home might be worth? Contact us for a FREE valuation!

Our team is ready to help you sell your home for the highest possible price ASAP
Key Details
Sold Price $855,000
Property Type Single Family Home
Sub Type Detached
Listing Status Sold
Purchase Type For Sale
Square Footage 3,485 sqft
Price per Sqft $245
Subdivision Ryerss Hunt
MLS Listing ID PACT2040890
Sold Date 05/15/23
Style Colonial
Bedrooms 4
Full Baths 3
Half Baths 1
HOA Fees $28/ann
HOA Y/N Y
Abv Grd Liv Area 3,485
Originating Board BRIGHT
Year Built 1996
Annual Tax Amount $7,762
Tax Year 2023
Lot Size 0.505 Acres
Acres 0.51
Lot Dimensions 0.00 x 0.00
Property Description
Welcome to your new home in West Chester! This beautiful Colonial home sits on a large corner lot in the Ryerss Hunt community. Lovingly-maintained, the home has seen numerous upgrades, including basement finishing, a kitchen remodel, all bathrooms updated, new roof in 2015, and all windows replaced in 2021! Roof solar panels assist with the home's energy bills and the lease is transferrable. Upon entering, you'll find a formal living room with hardwood flooring. Across the foyer, a formal dining room features crown molding and chandelier lighting. The spacious renovated eat-in kitchen showcases plentiful walnut toned cabinetry, granite countertops, island, electric cooktop, and double wall oven. A breakfast area provides room for a table and access to the rear patio. Be wowed as you enter the 2-story family room with hardwood flooring - plentiful windows and skylights flood the room with light and a gas fireplace provides warmth and ambiance! Here, you'll also find the second staircase, providing additional access to the second floor. The first floor is completed by an office or den space and a powder room for convenience. Head upstairs to find the spacious owner's suite with sitting area, multiple walk-in closets, and ensuite bath that features an oversized dual sink vanity and separate walk-in shower and soaking tub. Additionally, 3 more bedrooms with ample closet space and hall bath with stall shower and dual sink vanity. The fully finished basement begins with a second family room, complete with an 83" television - imagine the entertaining possibilities! Also, 2 additional rooms to be used at your choosing (make it an office, gym, play room), a full bathroom, and the laundry room. Access to the outside via Bilco door. Speaking of the outside, the home is surrounded by yard space for plenty of room to run - there's also a paver patio and hot tub to enjoy with family and friends. A shed provides additional storage space for yard equipment. 2-car garage and driveway parking. This gorgeous home is not to be missed - schedule a showing and make it your new home today!
Location
State PA
County Chester
Area West Whiteland Twp (10341)
Zoning R-1
Rooms
Other Rooms Living Room, Dining Room, Primary Bedroom, Bedroom 2, Bedroom 3, Bedroom 4, Kitchen, Den, 2nd Stry Fam Rm, Exercise Room, Laundry, Office, Bathroom 2, Bathroom 3, Bonus Room, Primary Bathroom, Half Bath
Basement Fully Finished, Interior Access, Walkout Stairs
Interior
Interior Features Additional Stairway, Carpet, Ceiling Fan(s), Crown Moldings, Family Room Off Kitchen, Floor Plan - Traditional, Formal/Separate Dining Room, Kitchen - Eat-In, Kitchen - Island, Primary Bath(s), Soaking Tub, Stall Shower, Store/Office, Walk-in Closet(s), Window Treatments, Wood Floors, Breakfast Area, Built-Ins, Kitchen - Table Space, Pantry, Recessed Lighting, Skylight(s), Upgraded Countertops, Wet/Dry Bar
Hot Water Natural Gas
Heating Forced Air
Cooling Central A/C
Fireplaces Number 1
Fireplaces Type Gas/Propane
Equipment Built-In Microwave, Dishwasher, Refrigerator, Washer, Dryer, Extra Refrigerator/Freezer, Cooktop, Range Hood, Oven - Wall
Fireplace Y
Window Features Replacement
Appliance Built-In Microwave, Dishwasher, Refrigerator, Washer, Dryer, Extra Refrigerator/Freezer, Cooktop, Range Hood, Oven - Wall
Heat Source Natural Gas, Electric, Solar
Laundry Basement
Exterior
Exterior Feature Patio(s)
Parking Features Built In, Covered Parking, Garage - Side Entry, Inside Access
Garage Spaces 4.0
Water Access N
Roof Type Shingle
Accessibility None
Porch Patio(s)
Attached Garage 2
Total Parking Spaces 4
Garage Y
Building
Lot Description Corner, Front Yard, SideYard(s), Rear Yard
Story 2
Foundation Concrete Perimeter
Sewer Public Sewer
Water Public
Architectural Style Colonial
Level or Stories 2
Additional Building Above Grade, Below Grade
New Construction N
Schools
Elementary Schools Exton
Middle Schools Fuggett
High Schools East High
School District West Chester Area
Others
HOA Fee Include Common Area Maintenance
Senior Community No
Tax ID 41-06 -0193
Ownership Fee Simple
SqFt Source Assessor
Acceptable Financing Cash, Conventional
Listing Terms Cash, Conventional
Financing Cash,Conventional
Special Listing Condition Standard
Read Less

Bought with Megan K Toll • Keller Williams Philadelphia
GET MORE INFORMATION




