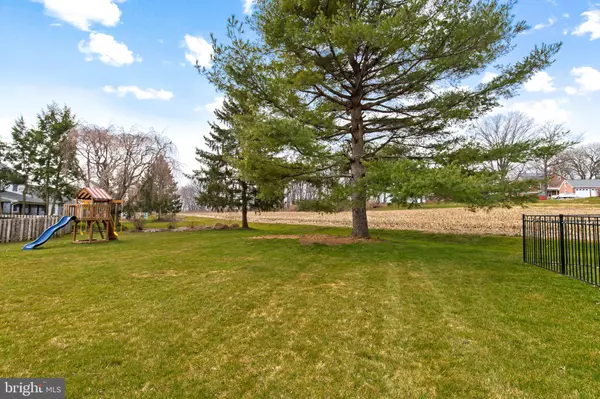For more information regarding the value of a property, please contact us for a free consultation.
103 POST OAK RD Lancaster, PA 17603
Want to know what your home might be worth? Contact us for a FREE valuation!

Our team is ready to help you sell your home for the highest possible price ASAP
Key Details
Sold Price $500,000
Property Type Single Family Home
Sub Type Detached
Listing Status Sold
Purchase Type For Sale
Square Footage 2,682 sqft
Price per Sqft $186
Subdivision Woods Edge
MLS Listing ID PALA2032294
Sold Date 05/15/23
Style Colonial
Bedrooms 4
Full Baths 2
Half Baths 1
HOA Y/N N
Abv Grd Liv Area 2,221
Originating Board BRIGHT
Year Built 1990
Annual Tax Amount $5,284
Tax Year 2022
Lot Size 0.330 Acres
Acres 0.33
Lot Dimensions 0.00 x 0.00
Property Description
Welcome to 103 Post Oak Rd, a spacious and unique 4-bedroom, 2.5-bathroom home located in the highly desirable and easy commute Woods Edge Development, in Penn Manor School District. Be sure to ask for the floor plans to review!
As you enter, you'll immediately notice the open and inviting living room and sunroom-like space, which is flooded with natural light and features a cozy fireplace. The kitchen boasts plenty of storage and the adjacent dining area is perfect for hosting family dinners or gatherings with friends. There is an additional front room that can be utilized as an office space, a play room, a sitting room, and other possibilities.
Upstairs, you'll find four generously sized bedrooms, each with ample closet space and plenty of natural light. The primary bedroom features an en-suite bathroom with a shower and a walk-in closet. The hall bath features a tub shower combination.
The lower level of the home provides additional finished living space and is perfect for a family room, game room, or home office, too. The two-car garage offers ample space for parking and storage. There is also a breeze-way like mudroom and laundry room between the kitchen and the garage, with additional doors to the front and back yards.
The backyard is truly incredible, with plenty of space for outdoor recreation, entertaining and relaxation, too. Enjoy summer barbecues on the large two-tiered deck or gather around the fire pit on cool autumn evenings.
Located in the beautiful Woods Edge Development, this home is in a quiet and peaceful neighborhood with no HOA fees. It's conveniently located near shopping, dining, and entertainment options of beautiful Lancaster County! Don't miss out on this wonderful opportunity to make 103 Post Oak Rd your new home and schedule your showing today!
Location
State PA
County Lancaster
Area Manor Twp (10541)
Zoning RESIDENTIAL
Rooms
Basement Partial
Interior
Interior Features Kitchen - Eat-In, Formal/Separate Dining Room, Built-Ins, Central Vacuum, Skylight(s)
Hot Water Natural Gas
Heating Forced Air
Cooling Central A/C
Flooring Hardwood
Fireplaces Number 2
Fireplaces Type Gas/Propane, Flue for Stove
Equipment Dryer, Refrigerator, Washer, Dishwasher, Built-In Microwave, Disposal, Oven/Range - Gas
Fireplace Y
Window Features Insulated,Screens,Storm
Appliance Dryer, Refrigerator, Washer, Dishwasher, Built-In Microwave, Disposal, Oven/Range - Gas
Heat Source Natural Gas
Exterior
Exterior Feature Deck(s), Enclosed, Patio(s)
Fence Invisible
Water Access N
Roof Type Shingle,Composite
Accessibility None
Porch Deck(s), Enclosed, Patio(s)
Garage N
Building
Story 2
Foundation Block
Sewer Public Sewer
Water Public
Architectural Style Colonial
Level or Stories 2
Additional Building Above Grade, Below Grade
New Construction N
Schools
Elementary Schools Hambright
Middle Schools Manor
High Schools Penn Manor
School District Penn Manor
Others
Senior Community No
Tax ID 410-62175-0-0000
Ownership Fee Simple
SqFt Source Assessor
Security Features Smoke Detector
Acceptable Financing Cash, Conventional, FHA, VA
Listing Terms Cash, Conventional, FHA, VA
Financing Cash,Conventional,FHA,VA
Special Listing Condition Standard
Read Less

Bought with David Ishler • Berkshire Hathaway HomeServices Homesale Realty



