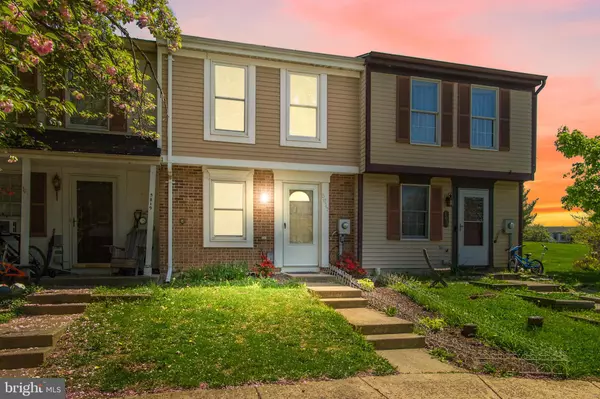For more information regarding the value of a property, please contact us for a free consultation.
5817 DRAWBRIDGE CT Frederick, MD 21703
Want to know what your home might be worth? Contact us for a FREE valuation!

Our team is ready to help you sell your home for the highest possible price ASAP
Key Details
Sold Price $270,000
Property Type Townhouse
Sub Type Interior Row/Townhouse
Listing Status Sold
Purchase Type For Sale
Square Footage 915 sqft
Price per Sqft $295
Subdivision Foxcroft
MLS Listing ID MDFR2033774
Sold Date 05/15/23
Style Colonial
Bedrooms 2
Full Baths 1
HOA Fees $77/mo
HOA Y/N Y
Abv Grd Liv Area 915
Originating Board BRIGHT
Year Built 1985
Annual Tax Amount $1,831
Tax Year 2022
Lot Size 1,395 Sqft
Acres 0.03
Property Description
Fantastic starter home in Frederick County convenient location near all major highways and shopping. Some features to note: roof replaced in July/Aug 2009. New back door and storm door 2010, new energy efficient front windows in 2016. March 2020 the bathroom was fully remodeled, 2nd bedroom painted, and flooring replaced, and upstairs hallway floor replaced, new front door and storm door. July 2021 the master bedroom floors replaced, walls painted, closet doors replaced, upstairs hallway painted, linen closet doors replaced, main floor painted, and all downstairs flooring replaced. Kitchen cabinets painted and downstairs closet doors painted. New microwave/exhaust fan installed with new above kitchen cabinet. February 2022 new back windows in living room and 2nd bedroom. All windows are double hung energy efficient. No city taxes.
Location
State MD
County Frederick
Zoning RES
Rooms
Other Rooms Living Room, Primary Bedroom, Bedroom 2, Kitchen, Laundry, Storage Room
Interior
Interior Features Attic, Breakfast Area, Kitchen - Table Space, Combination Dining/Living, Floor Plan - Traditional
Hot Water Electric
Heating Heat Pump(s)
Cooling Central A/C, Heat Pump(s)
Equipment Dishwasher, Disposal, Dryer, Oven/Range - Electric, Range Hood, Refrigerator, Washer, Washer/Dryer Stacked
Fireplace N
Appliance Dishwasher, Disposal, Dryer, Oven/Range - Electric, Range Hood, Refrigerator, Washer, Washer/Dryer Stacked
Heat Source Electric
Laundry Upper Floor
Exterior
Fence Partially
Amenities Available Common Grounds
Water Access N
Roof Type Asphalt
Accessibility Other
Road Frontage City/County
Garage N
Building
Lot Description Backs - Open Common Area, No Thru Street
Story 2
Foundation Slab
Sewer Public Sewer
Water Public
Architectural Style Colonial
Level or Stories 2
Additional Building Above Grade, Below Grade
New Construction N
Schools
School District Frederick County Public Schools
Others
Senior Community No
Tax ID 1128549237
Ownership Fee Simple
SqFt Source Assessor
Special Listing Condition Standard
Read Less

Bought with Mark J Buckley • Real Estate Direct
GET MORE INFORMATION




