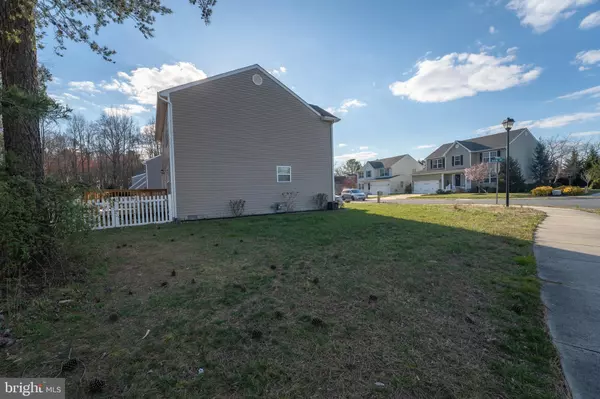For more information regarding the value of a property, please contact us for a free consultation.
15 BLAZING STAR CT Frederica, DE 19946
Want to know what your home might be worth? Contact us for a FREE valuation!

Our team is ready to help you sell your home for the highest possible price ASAP
Key Details
Sold Price $335,000
Property Type Single Family Home
Sub Type Detached
Listing Status Sold
Purchase Type For Sale
Subdivision Dickinson Creek
MLS Listing ID DEKT2018116
Sold Date 05/12/23
Style Colonial
Bedrooms 3
Full Baths 2
Half Baths 1
HOA Fees $8/ann
HOA Y/N Y
Originating Board BRIGHT
Year Built 2016
Annual Tax Amount $955
Tax Year 2019
Lot Size 8,712 Sqft
Acres 0.2
Property Description
Okay, we're just going to go there...If you can say a house has good vibes, this would be the place. The location, layout, and the backyard and light that comes in making this a home. Upon entering you are greeted with a good-sized foyer, and access to the garage, closet, and spare bath. The living room in this home is roomy, has lots of light, upgraded LVP floors, and offers ample space for oversized furniture. The upgraded kitchen in this home offers great cabinet and countertop space, upgraded cabinets, stainless steel appliances, recessed lighting, and room to entertain. The kitchen opens to a separate dining room giving more space to entertain. The second story offers 3 roomy bedrooms, a spare bath, and upstairs laundry. The master bed and bath are oversized and offer double sinks, a walk-in shower, a soaking tub, and good sized walk-in closet. If you love being outdoors, then the fenced-in backyard with oversized deck will be the perfect spot to hang out with family and friends and enjoy nature and the beautiful mature trees that surround the area. This property offers close access to Rt 1, is located 15 minutes south of DAFB, close to Milford, shopping, stores, restaurants and more
Location
State DE
County Kent
Area Lake Forest (30804)
Zoning RES
Interior
Interior Features Carpet, Ceiling Fan(s), Combination Kitchen/Dining, Dining Area, Family Room Off Kitchen, Floor Plan - Traditional, Kitchen - Table Space
Hot Water Electric
Heating Forced Air
Cooling Central A/C
Flooring Carpet, Laminated
Furnishings No
Fireplace N
Heat Source Natural Gas
Laundry Upper Floor
Exterior
Parking Features Garage - Front Entry
Garage Spaces 2.0
Water Access N
Accessibility None
Attached Garage 2
Total Parking Spaces 2
Garage Y
Building
Story 2
Foundation Slab
Sewer Public Sewer
Water Public
Architectural Style Colonial
Level or Stories 2
Additional Building Above Grade, Below Grade
New Construction N
Schools
School District Lake Forest
Others
Senior Community No
Tax ID SM-00-14101-03-3600-000
Ownership Fee Simple
SqFt Source Estimated
Acceptable Financing Cash, Conventional, FHA, VA
Listing Terms Cash, Conventional, FHA, VA
Financing Cash,Conventional,FHA,VA
Special Listing Condition Standard
Read Less

Bought with Robert F. McVey Jr. • Mann & Sons, Inc.



