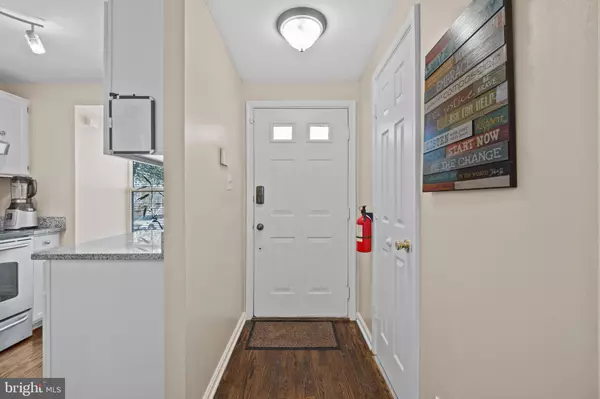For more information regarding the value of a property, please contact us for a free consultation.
3403 LONDONLEAF LN Laurel, MD 20724
Want to know what your home might be worth? Contact us for a FREE valuation!

Our team is ready to help you sell your home for the highest possible price ASAP
Key Details
Sold Price $357,900
Property Type Townhouse
Sub Type Interior Row/Townhouse
Listing Status Sold
Purchase Type For Sale
Square Footage 1,544 sqft
Price per Sqft $231
Subdivision Russett
MLS Listing ID MDAA2056544
Sold Date 05/12/23
Style Colonial
Bedrooms 3
Full Baths 2
Half Baths 1
HOA Fees $118/mo
HOA Y/N Y
Abv Grd Liv Area 1,104
Originating Board BRIGHT
Year Built 1994
Annual Tax Amount $3,036
Tax Year 2022
Lot Size 1,050 Sqft
Acres 0.02
Property Description
Beautifully updated, move in ready 3 level townhome located in the sought after, amenity rich Russett community. The main level of this home features an open floor plan with living and dining area, kitchen with granite countertops, stainless steel appliances and cozy breakfast nook/bay window, wood floors, half bath, gas fireplace, slider off of the living area to access the deck. The upper level includes a large owners suite with vaulted ceilings, planters shelving, 2 large closets and bay window/reading area. Full bathroom with soaking tub, separate shower and skylight. Nicely sized 2nd bedroom also with vaulted ceilings. Would make a great guest room or office. The lower level has a large 3rd bedroom with a private full bathroom and plenty of closet space. Roof and hot water heater were replaced in the last few years. Community amenities include swimming pool, basketball court, tennis court, bike/walking trails, volleyball court, tot lots and library. Conveniently located near shopping and restaurants,major commuter routes, NSA/Ft Meade, MARC, Baltimore, DC and Annapolis. AS IS Sale!! Schedule your tour today, this one won't last!
Location
State MD
County Anne Arundel
Zoning R
Rooms
Basement Connecting Stairway, Fully Finished
Interior
Interior Features Carpet, Ceiling Fan(s), Dining Area, Floor Plan - Traditional, Formal/Separate Dining Room, Primary Bath(s), Soaking Tub, Window Treatments, Wood Floors, Skylight(s)
Hot Water Electric
Heating Forced Air
Cooling Central A/C
Fireplaces Number 1
Fireplaces Type Fireplace - Glass Doors, Mantel(s), Gas/Propane
Equipment Dishwasher, Dryer, Oven - Single, Refrigerator, Stainless Steel Appliances, Stove, Washer, Water Heater
Fireplace Y
Appliance Dishwasher, Dryer, Oven - Single, Refrigerator, Stainless Steel Appliances, Stove, Washer, Water Heater
Heat Source Natural Gas
Laundry Has Laundry
Exterior
Exterior Feature Deck(s)
Parking On Site 1
Amenities Available Tennis Courts, Tot Lots/Playground, Library, Jog/Walk Path, Basketball Courts, Bike Trail
Water Access N
Roof Type Asphalt
Accessibility None
Porch Deck(s)
Garage N
Building
Story 3
Foundation Permanent
Sewer Public Sewer
Water Public
Architectural Style Colonial
Level or Stories 3
Additional Building Above Grade, Below Grade
Structure Type Vaulted Ceilings
New Construction N
Schools
Elementary Schools Brock Bridge
Middle Schools Meade
High Schools Meade
School District Anne Arundel County Public Schools
Others
Senior Community No
Tax ID 020467590074128
Ownership Fee Simple
SqFt Source Assessor
Special Listing Condition Standard
Read Less

Bought with Matthew Spence • Keller Williams Integrity
GET MORE INFORMATION




