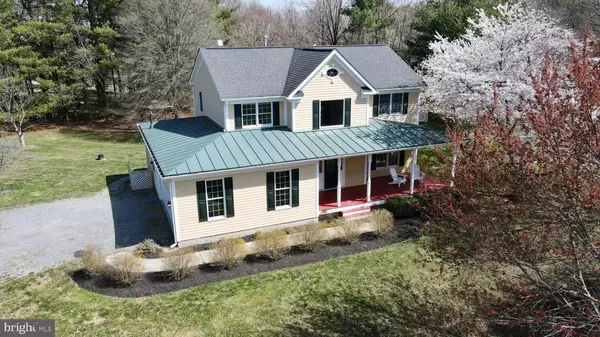For more information regarding the value of a property, please contact us for a free consultation.
37865 STEVENS RD Lovettsville, VA 20180
Want to know what your home might be worth? Contact us for a FREE valuation!

Our team is ready to help you sell your home for the highest possible price ASAP
Key Details
Sold Price $750,000
Property Type Single Family Home
Sub Type Detached
Listing Status Sold
Purchase Type For Sale
Square Footage 3,185 sqft
Price per Sqft $235
Subdivision Lovettsville
MLS Listing ID VALO2046042
Sold Date 05/12/23
Style Colonial
Bedrooms 4
Full Baths 3
Half Baths 1
HOA Y/N N
Abv Grd Liv Area 2,285
Originating Board BRIGHT
Year Built 1998
Annual Tax Amount $5,951
Tax Year 2023
Lot Size 3.070 Acres
Acres 3.07
Property Description
You have an opportunity to own one of the most scenic private homes in Loudoun County close to George's Mill and the Potomac River! Bring your horses or other farm animals. Front porch view of Short Hill mountain and permanent open space conservation easement land. Hardwoods on main and upper levels. Luxury vinyl plank on lower level. Spacious kitchen with granite and stainless appliances, including brand new refrigerator. Family room has pellet stove and walks out to stone patio and flat backyard with shed. Large rec room on lower level with bedroom including attached full bath. More than 3 private acres with large paddock. Town of Lovettsville has new co-op grocery opening this Spring and lots of activities year round. Check out the drone video on virtual tour above.
Location
State VA
County Loudoun
Zoning AR1
Rooms
Other Rooms Living Room, Dining Room, Primary Bedroom, Bedroom 2, Bedroom 3, Kitchen, Family Room, Recreation Room, Bathroom 2, Bathroom 3, Primary Bathroom, Additional Bedroom
Basement Fully Finished
Interior
Interior Features Breakfast Area, Floor Plan - Traditional, Formal/Separate Dining Room, Walk-in Closet(s), Wood Floors
Hot Water Electric
Heating Central, Heat Pump - Gas BackUp
Cooling Central A/C
Flooring Hardwood
Fireplaces Number 1
Fireplaces Type Mantel(s)
Equipment Built-In Microwave, Dishwasher, Disposal, Dryer, Oven/Range - Electric, Refrigerator, Washer
Fireplace Y
Appliance Built-In Microwave, Dishwasher, Disposal, Dryer, Oven/Range - Electric, Refrigerator, Washer
Heat Source Propane - Owned
Laundry Lower Floor
Exterior
Parking Features Garage - Side Entry
Garage Spaces 2.0
Fence Board
Water Access N
View Mountain, Trees/Woods, Pasture
Roof Type Asphalt,Metal
Street Surface Gravel
Accessibility None
Road Frontage City/County
Attached Garage 2
Total Parking Spaces 2
Garage Y
Building
Lot Description Rural, Secluded
Story 3
Foundation Concrete Perimeter
Sewer Septic = # of BR
Water Well
Architectural Style Colonial
Level or Stories 3
Additional Building Above Grade, Below Grade
Structure Type 9'+ Ceilings
New Construction N
Schools
Elementary Schools Lovettsville
Middle Schools Harmony
High Schools Woodgrove
School District Loudoun County Public Schools
Others
Senior Community No
Tax ID 402160378000
Ownership Fee Simple
SqFt Source Assessor
Horse Property Y
Horse Feature Paddock
Special Listing Condition Standard
Read Less

Bought with Dean P Yeonas • Yeonas & Shafran Real Estate, LLC



