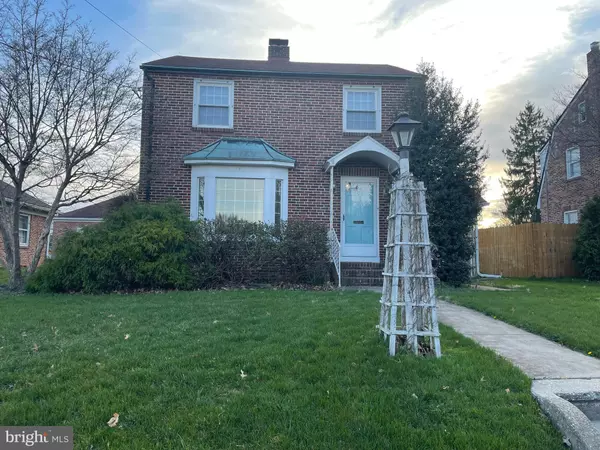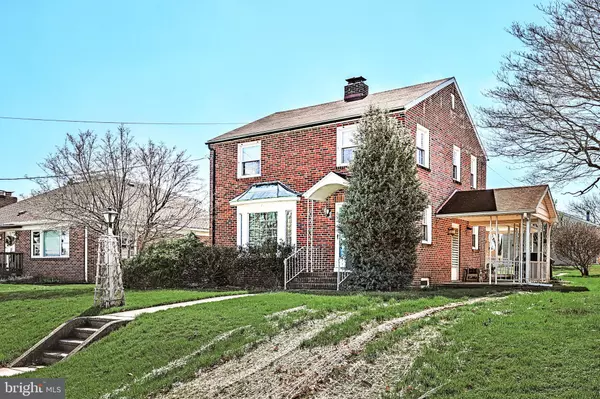For more information regarding the value of a property, please contact us for a free consultation.
102 N FORREST ST York, PA 17404
Want to know what your home might be worth? Contact us for a FREE valuation!

Our team is ready to help you sell your home for the highest possible price ASAP
Key Details
Sold Price $262,000
Property Type Single Family Home
Sub Type Detached
Listing Status Sold
Purchase Type For Sale
Square Footage 2,208 sqft
Price per Sqft $118
Subdivision None Available
MLS Listing ID PAYK2039100
Sold Date 05/11/23
Style Colonial
Bedrooms 3
Full Baths 1
Half Baths 1
HOA Y/N N
Abv Grd Liv Area 1,632
Originating Board BRIGHT
Year Built 1947
Annual Tax Amount $3,816
Tax Year 2022
Lot Size 9,500 Sqft
Acres 0.22
Property Description
Charming brick home in West York School District is waiting for its new owners! This home has tons of its original features including arched doorways, original doors in the bedrooms including the glass doorknobs, and original hardwood floors in the front room and hallway of the first floor. Working wood fireplace and bay window are in the front room bringing in tons of natural light followed by the large eat in kitchen with new backsplash. A large bonus room with a half bath finishes off the first floor. 3 bedrooms are upstairs, all recently painted, with a full bath that has new tile floor, paint, vanity and light fixture. One of the bedrooms has the carpet ripped up exposing the beautiful hardwood underneath. Full finished basement includes the laundry room with storage space, exposed brick, and built ins! Basement has a private access on the side of the home. Outside you will find a porch that’s right off the bonus room and a HUGE detached 2 car garage with a workshop. This home is a must see!!
Location
State PA
County York
Area West Manchester Twp (15251)
Zoning RESIDENTIAL
Rooms
Basement Sump Pump, Fully Finished, Heated
Main Level Bedrooms 3
Interior
Interior Features Attic, Built-Ins, Carpet, Crown Moldings, Dining Area, Floor Plan - Traditional, Kitchen - Eat-In
Hot Water Natural Gas
Heating Hot Water, Baseboard - Electric, Radiator
Cooling Central A/C
Flooring Hardwood, Luxury Vinyl Plank, Tile/Brick
Fireplaces Number 1
Fireplaces Type Wood
Equipment Dishwasher, Refrigerator, Stove
Fireplace Y
Appliance Dishwasher, Refrigerator, Stove
Heat Source Natural Gas
Laundry Basement
Exterior
Exterior Feature Patio(s)
Parking Features Additional Storage Area
Garage Spaces 2.0
Water Access N
Roof Type Architectural Shingle
Accessibility None
Porch Patio(s)
Total Parking Spaces 2
Garage Y
Building
Story 2
Foundation Concrete Perimeter
Sewer Public Sewer
Water Public
Architectural Style Colonial
Level or Stories 2
Additional Building Above Grade, Below Grade
Structure Type Plaster Walls,Dry Wall
New Construction N
Schools
School District West York Area
Others
Pets Allowed Y
Senior Community No
Tax ID 51-000-05-0132-00-00000
Ownership Fee Simple
SqFt Source Assessor
Acceptable Financing Cash, Conventional, FHA
Horse Property N
Listing Terms Cash, Conventional, FHA
Financing Cash,Conventional,FHA
Special Listing Condition Standard
Pets Allowed No Pet Restrictions
Read Less

Bought with Brian Sanks • Samson Properties
GET MORE INFORMATION




