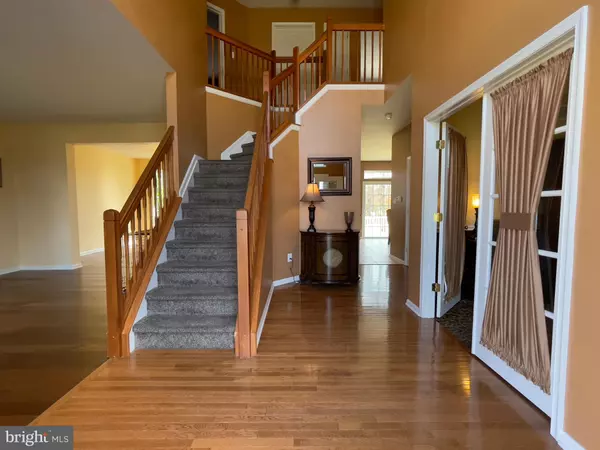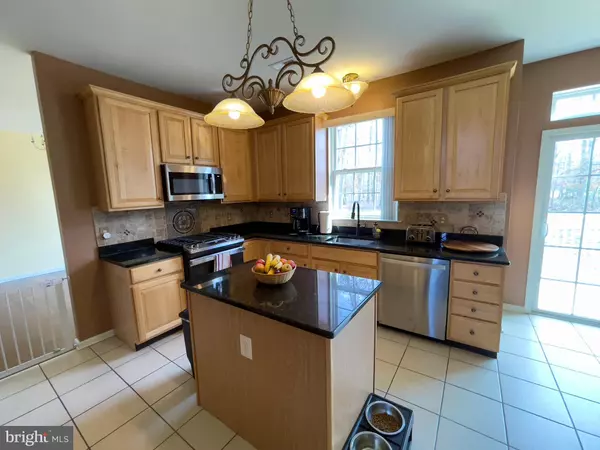For more information regarding the value of a property, please contact us for a free consultation.
1135 TARA DR Williamstown, NJ 08094
Want to know what your home might be worth? Contact us for a FREE valuation!

Our team is ready to help you sell your home for the highest possible price ASAP
Key Details
Sold Price $555,000
Property Type Single Family Home
Sub Type Detached
Listing Status Sold
Purchase Type For Sale
Square Footage 2,891 sqft
Price per Sqft $191
Subdivision Twelve Oaks
MLS Listing ID NJGL2027664
Sold Date 05/11/23
Style Colonial
Bedrooms 4
Full Baths 2
Half Baths 1
HOA Y/N N
Abv Grd Liv Area 2,891
Originating Board BRIGHT
Year Built 2006
Annual Tax Amount $10,651
Tax Year 2022
Lot Size 0.615 Acres
Acres 0.61
Lot Dimensions 148.00 x 181
Property Description
This 4 Bedroom, 2.5 Bath, home located in the Twelve Oaks development, across from the Williamstown High School. The 2.891 sq. ft. home sits on an oversize .61 archer lot offering privacy and ample space for outdoor recreation.
Enter through the front door into the foyer where you will experience the vaulted ceiling and front staircase leading to the second floor bedrooms. The French doors off the foyer take you into the home office, featuring a bay window looking out over the front of the property, increasing the natural light and the office floor space. The first floor powder room is located in the hallway off the foyer. The foyer two story vaulted ceiling transition to 10-foot as you walk into the front living room onto new manufactured hard wood flooring that continues into the dining room. As with the home office, both the front living room and dining room feature bay windows to increase natural light and enhance the room layout. The 10-foot high entryway takes you from the dining room into the open concept kitchen and back living room. The kitchen features granite countertops, elegant tile backsplash and new stainless GE appliances. The pantry is incorporated into the open concept kitchen adjoined by the laundry room. From the kitchen you can make your way through the oversize sliding glass doors to the newly resurfaced pressure treated decking on the back porch. The kitchen is divided from the sunken family room and bar area by a natural wood railing. The 10-foot ceiling transitions to a two story vaulted ceiling and a winding back staircase leading to the second floor. At the bottom of the back staircase is a utility closet and access to the oversize two car side entrance garage and newly surfaced blacktop driveway. The dual staircases provide convenient access to the 4 bedrooms and 2 full bathrooms on the second floor of the home. The second story hallway leads to French doors leading into the master bedroom suite with a private sitting room, his and hers walk-in closets and a master bathroom with mirroring vanities, a shower and soaking tub. As you continue down the second story hallway the two back bedrooms enjoy an expanded floor space, due to the second story cantilever off the back of the house. All three bedroom closets enjoy sizable double sliding doors with two rows of hanging shelves. The full bathroom is strategically located at the top of the front stairway between the three bedrooms. The home also has a full unfinished basement . Schedule Your Appointment Today
Location
State NJ
County Gloucester
Area Monroe Twp (20811)
Zoning R
Rooms
Basement Full, Unfinished
Main Level Bedrooms 4
Interior
Hot Water Natural Gas
Cooling Central A/C
Flooring Carpet, Hardwood, Tile/Brick
Heat Source Natural Gas
Exterior
Parking Features Garage - Side Entry
Garage Spaces 2.0
Water Access N
Accessibility None
Attached Garage 2
Total Parking Spaces 2
Garage Y
Building
Story 2
Foundation Block
Sewer Public Sewer
Water Public
Architectural Style Colonial
Level or Stories 2
Additional Building Above Grade, Below Grade
New Construction N
Schools
Elementary Schools Williamstown
Middle Schools Williamstown M.S.
High Schools Williamstown
School District Monroe Township Public Schools
Others
Pets Allowed Y
Senior Community No
Tax ID 11-001390105-00009
Ownership Fee Simple
SqFt Source Estimated
Acceptable Financing FHA, Conventional, Cash
Listing Terms FHA, Conventional, Cash
Financing FHA,Conventional,Cash
Special Listing Condition Standard
Pets Allowed No Pet Restrictions
Read Less

Bought with Nancy Kowalik • Your Home Sold Guaranteed, Nancy Kowalik Group
GET MORE INFORMATION




