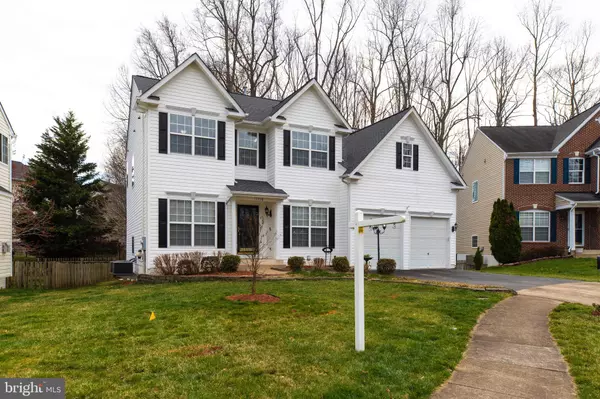For more information regarding the value of a property, please contact us for a free consultation.
15758 CHIMNEY ROCK TER Woodbridge, VA 22193
Want to know what your home might be worth? Contact us for a FREE valuation!

Our team is ready to help you sell your home for the highest possible price ASAP
Key Details
Sold Price $700,000
Property Type Single Family Home
Sub Type Detached
Listing Status Sold
Purchase Type For Sale
Square Footage 3,136 sqft
Price per Sqft $223
Subdivision Ashland
MLS Listing ID VAPW2047088
Sold Date 05/09/23
Style Colonial
Bedrooms 4
Full Baths 4
Half Baths 1
HOA Fees $91/mo
HOA Y/N Y
Abv Grd Liv Area 2,424
Originating Board BRIGHT
Year Built 2003
Annual Tax Amount $6,899
Tax Year 2022
Lot Size 6,438 Sqft
Acres 0.15
Property Description
Stunning! Beautiful 3 level single family home in a highly coveted Ashland Conservancy neighborhood in a cul-de-sac where you can have extra parking and for the kids to play in! 4 spacious bedrooms, 4.5 baths with an office/library, formal dining room and open kitchen with a family room! There are many upgrades throughout the home including a brand new roof (2022), fresh paint on the main level & upper level, new HVAC (2022) for the upper level, newer HVAC (2019) for the lower level and newly painted deck! The main level features a formal living room, large office/library and separate dining room. Moving towards the rear of the house, open gourmet kitchen with a large island, stainless appliances, granite countertop and spacious pantry! The kitchen leads to the huge family room with a cozy fireplace. Gleaming hardwood floors in the entire house! The upper-level features a huge primary bedroom, walk-in closet, soaking bathtub, double vanity and separate shower in the primary bathroom, 3 more additional bedrooms with 2 full bathrooms. Fully finished basement with walk-up stairs, large living room, extra den (can be a 5 th bedroom or gym/theater) and an additional full bathroom. Freshly painted deck for your outdoor living for grilling and entertaining! The Ashland Community offers lots of amenities, including community pool, gym, clubhouse, basketball courts, tennis courts, and tot lots!
Highly desirable schools of Ashland ES, Benton MS & Forest Park HS. Close to shopping, dining, outdoor recreation sites, and major commuter routes! You will fall in love with this amazing home!
Location
State VA
County Prince William
Zoning R6
Rooms
Other Rooms Living Room, Dining Room, Primary Bedroom, Bedroom 2, Bedroom 3, Bedroom 4, Bedroom 5, Kitchen, Game Room, Family Room, Den, Foyer, Study
Basement Rear Entrance, Sump Pump, Walkout Stairs
Interior
Interior Features Kitchen - Island, Kitchen - Table Space, Dining Area, Primary Bath(s), Chair Railings, Crown Moldings, Window Treatments, Wood Floors, Floor Plan - Open
Hot Water Natural Gas
Heating Central
Cooling Central A/C
Fireplaces Number 1
Fireplaces Type Gas/Propane, Screen
Equipment Washer/Dryer Hookups Only, Dishwasher, Disposal, Icemaker, Microwave, Refrigerator, Stove
Fireplace Y
Appliance Washer/Dryer Hookups Only, Dishwasher, Disposal, Icemaker, Microwave, Refrigerator, Stove
Heat Source Natural Gas
Exterior
Parking Features Garage - Front Entry, Garage Door Opener
Garage Spaces 2.0
Amenities Available Basketball Courts, Community Center, Exercise Room, Party Room, Picnic Area, Pool - Outdoor, Tennis Courts, Tot Lots/Playground
Water Access N
Accessibility None
Attached Garage 2
Total Parking Spaces 2
Garage Y
Building
Story 3
Foundation Concrete Perimeter
Sewer Public Sewer
Water Public
Architectural Style Colonial
Level or Stories 3
Additional Building Above Grade, Below Grade
New Construction N
Schools
Elementary Schools Ashland
Middle Schools Benton
High Schools Forest Park
School District Prince William County Public Schools
Others
HOA Fee Include Reserve Funds,Snow Removal,Trash,Common Area Maintenance
Senior Community No
Tax ID 8090-69-9492
Ownership Fee Simple
SqFt Source Assessor
Acceptable Financing Cash, Conventional, FHA, VA
Listing Terms Cash, Conventional, FHA, VA
Financing Cash,Conventional,FHA,VA
Special Listing Condition Standard
Read Less

Bought with Ibteesam Al slimawy • KW United



