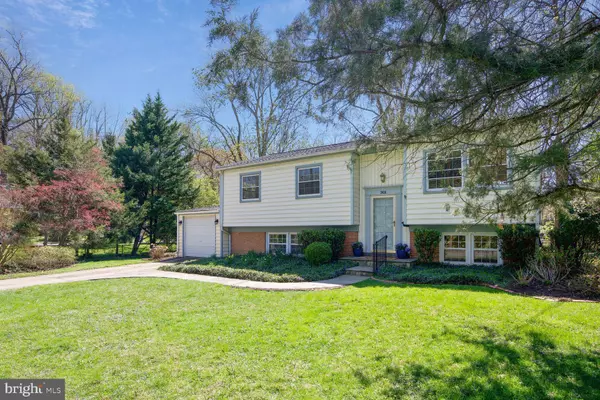For more information regarding the value of a property, please contact us for a free consultation.
3416 OBERON ST Kensington, MD 20895
Want to know what your home might be worth? Contact us for a FREE valuation!

Our team is ready to help you sell your home for the highest possible price ASAP
Key Details
Sold Price $810,000
Property Type Single Family Home
Sub Type Detached
Listing Status Sold
Purchase Type For Sale
Square Footage 2,028 sqft
Price per Sqft $399
Subdivision Kensington
MLS Listing ID MDMC2088262
Sold Date 05/08/23
Style Raised Ranch/Rambler,Split Foyer
Bedrooms 4
Full Baths 2
HOA Y/N N
Abv Grd Liv Area 1,028
Originating Board BRIGHT
Year Built 1963
Annual Tax Amount $5,114
Tax Year 2022
Lot Size 7,332 Sqft
Acres 0.17
Property Description
Welcome to 3416 Oberon St, a beautifully updated four bedroom, two bath home with an attached garage in the heart of the Town of Kensington in the Kensington Parkwood/Walter Johnson school district! A great value !! Over 2,000 sq. ft. of living space on two light-filled levels on a large corner lot. Move in ready! Brand-new stainless-steel GE appliances, hardwood floors just refinished on the main level, brand new carpet in the lower level, whole house just painted. You will be wowed from the moment you walk through the front door. The large living room has double front window and gleaming hardwood floors. The dining area has a new chandelier and French doors to the large rear deck. The kitchen has been masterfully renovated with gorgeous wood cabinets with roll out features and double garbage pull out, quartz countertops, brand new appliances, and window with glass shelves. The main level offers three bedrooms with large closets, full bath with jetted tub and custom tile, and large linen and hall coat closets. You will love the light-filled lower level with above grade windows which includes a large family room with recessed lighting, wet bar, door to the garage, spacious fourth bedroom, full bath with shower, and laundry room with brand new flooring. Enjoy barbecues, relaxing or dining on the deck overlooking the beautifully landscaped yard. The yard has lovely perennials and extensive plantings. New light fixtures throughout and newer architectural shingle roof. Location, location, location! Great walkability! Walk a block to St. Paul’s Park. Walk to the heart of Kensington and all it has to offer- weekly Farmer’s Market, MARC train, Antique Row, multiple parks, shops, restaurants, Babycat Brewery & more! The Town of Kensington is known for its welcoming community events, annual parades and festivals, food truck nights, and other great neighborhood events. You will love living in this special home and special Town. Welcome home!
Location
State MD
County Montgomery
Zoning R60
Rooms
Basement Fully Finished, Garage Access, Improved, Daylight, Full
Main Level Bedrooms 3
Interior
Interior Features Recessed Lighting, Upgraded Countertops, Floor Plan - Open, Wet/Dry Bar, Wood Floors
Hot Water Natural Gas
Heating Forced Air
Cooling Central A/C
Flooring Hardwood, Carpet, Ceramic Tile
Equipment Built-In Microwave, Dishwasher, Disposal, Dryer, Refrigerator, Stainless Steel Appliances, Stove, Washer
Window Features Replacement
Appliance Built-In Microwave, Dishwasher, Disposal, Dryer, Refrigerator, Stainless Steel Appliances, Stove, Washer
Heat Source Natural Gas
Laundry Lower Floor
Exterior
Exterior Feature Deck(s)
Parking Features Garage - Front Entry, Additional Storage Area, Inside Access
Garage Spaces 4.0
Fence Partially, Rear
Water Access N
Roof Type Architectural Shingle
Accessibility Other
Porch Deck(s)
Attached Garage 1
Total Parking Spaces 4
Garage Y
Building
Lot Description Landscaping
Story 2
Foundation Concrete Perimeter
Sewer Public Sewer
Water Public
Architectural Style Raised Ranch/Rambler, Split Foyer
Level or Stories 2
Additional Building Above Grade, Below Grade
New Construction N
Schools
Elementary Schools Kensington Parkwood
Middle Schools North Bethesda
High Schools Walter Johnson
School District Montgomery County Public Schools
Others
Senior Community No
Tax ID 161301024171
Ownership Fee Simple
SqFt Source Assessor
Special Listing Condition Standard
Read Less

Bought with Katrina L Schymik Abjornson • Compass
GET MORE INFORMATION




