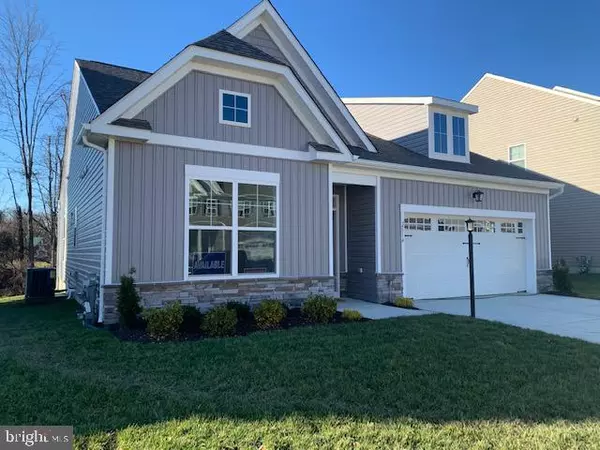For more information regarding the value of a property, please contact us for a free consultation.
2514 EASY ST Fallston, MD 21047
Want to know what your home might be worth? Contact us for a FREE valuation!

Our team is ready to help you sell your home for the highest possible price ASAP
Key Details
Sold Price $728,155
Property Type Single Family Home
Sub Type Detached
Listing Status Sold
Purchase Type For Sale
Square Footage 2,616 sqft
Price per Sqft $278
Subdivision None Available
MLS Listing ID MDHR2016380
Sold Date 03/31/23
Style Craftsman
Bedrooms 3
Full Baths 3
Half Baths 1
HOA Fees $250/mo
HOA Y/N Y
Abv Grd Liv Area 1,918
Originating Board BRIGHT
Year Built 2022
Tax Year 2022
Lot Size 7,710 Sqft
Acres 0.18
Property Description
Quick Move In- SINGLE FAMILY HOMES in the Gated community of Aumar Village with close proximity to Route I and I-95. These Fallston new homes at Aumar Village offer easy access to shopping, recreation and top rated Harford County Schools. The Lindsay I is a new offering. This amazing floorplan is a rancher with a full finished basement which adds a large rec room, bedroom and full bath. . This home is loaded with todays most desired upgrades including a gourmet kitchen, upgraded flooring, a covered rear deck, gas fireplace and so much more. All Ward Communities' homes are Energy Star Certified which ensures a comfortable and quality built home. Lots of included features.
Below Market Financing Available.
Location
State MD
County Harford
Zoning RES
Rooms
Other Rooms Dining Room, Primary Bedroom, Bedroom 2, Kitchen, Foyer, Great Room, Laundry, Recreation Room, Bathroom 2, Bathroom 3, Attic, Primary Bathroom
Basement Sump Pump, Unfinished
Main Level Bedrooms 2
Interior
Interior Features Attic, Family Room Off Kitchen, Kitchen - Island, Kitchen - Table Space, Dining Area, Breakfast Area, Primary Bath(s), Upgraded Countertops, Floor Plan - Open, Entry Level Bedroom, Kitchen - Eat-In, Kitchen - Gourmet, Pantry, Stall Shower, Walk-in Closet(s), Wood Floors
Hot Water Electric
Heating Forced Air, Programmable Thermostat
Cooling Central A/C
Flooring Hardwood, Carpet, Vinyl
Fireplaces Number 1
Fireplaces Type Screen, Stone, Gas/Propane
Equipment Washer/Dryer Hookups Only, Dishwasher, Disposal, Oven/Range - Electric, Microwave
Fireplace Y
Window Features ENERGY STAR Qualified,Insulated,Low-E
Appliance Washer/Dryer Hookups Only, Dishwasher, Disposal, Oven/Range - Electric, Microwave
Heat Source Natural Gas
Exterior
Parking Features Garage - Front Entry
Garage Spaces 2.0
Utilities Available Cable TV Available
Amenities Available Common Grounds
Water Access N
Roof Type Asphalt
Accessibility None
Attached Garage 2
Total Parking Spaces 2
Garage Y
Building
Story 1
Foundation Passive Radon Mitigation
Sewer Public Sewer
Water Public
Architectural Style Craftsman
Level or Stories 1
Additional Building Above Grade, Below Grade
Structure Type Dry Wall
New Construction Y
Schools
Elementary Schools Homestead/Wakefield
Middle Schools Fallston
High Schools Fallston
School District Harford County Public Schools
Others
Senior Community No
Tax ID 1303401067
Ownership Fee Simple
SqFt Source Estimated
Acceptable Financing Cash, Conventional, FHA, VA
Listing Terms Cash, Conventional, FHA, VA
Financing Cash,Conventional,FHA,VA
Special Listing Condition Standard
Read Less

Bought with Pamela Marie Burt • Keller Williams Realty Centre
GET MORE INFORMATION




