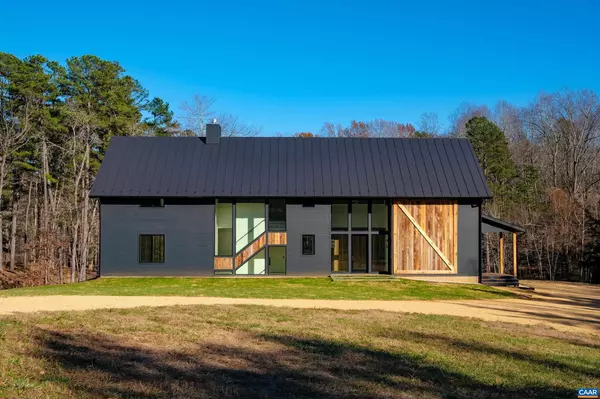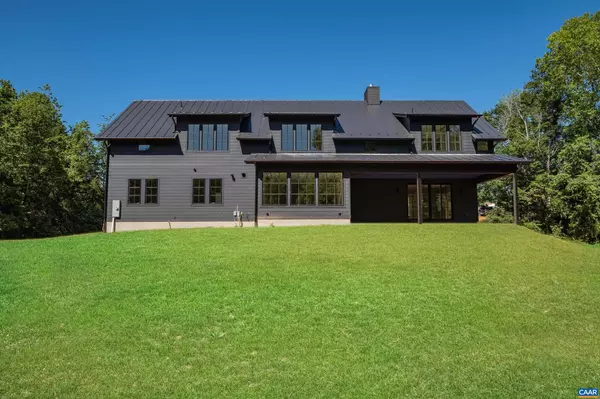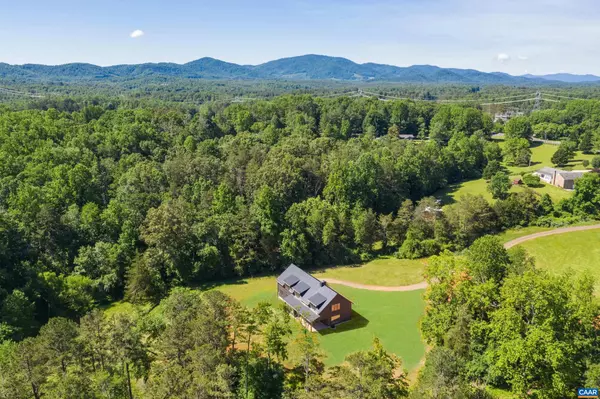For more information regarding the value of a property, please contact us for a free consultation.
1041 MILLER FARM LN Charlottesville, VA 22903
Want to know what your home might be worth? Contact us for a FREE valuation!

Our team is ready to help you sell your home for the highest possible price ASAP
Key Details
Sold Price $1,745,000
Property Type Single Family Home
Sub Type Detached
Listing Status Sold
Purchase Type For Sale
Square Footage 4,620 sqft
Price per Sqft $377
Subdivision Unknown
MLS Listing ID 633022
Sold Date 04/28/23
Style Other
Bedrooms 5
Full Baths 3
Half Baths 2
HOA Y/N N
Abv Grd Liv Area 4,620
Originating Board CAAR
Year Built 2022
Tax Year 2022
Lot Size 3.000 Acres
Acres 3.0
Property Description
Brand new MODERN CUSTOM BARN HOUSE on 3 pristine and very private acres with beautiful views of the Blue Ridge mountains. Superb custom design and top of the line finishes throughout. Open floor plan maximizes main level and primary bedroom views. All 5 bedrooms are spacious with private full bath en suite design. Blue stone covered patio & walkway; Wide white oak hardwood flooring & large format slate floor tile; standing seam metal roof; Pella energy star windows; 15 seer-high efficiency heating & cooling; Custom trim & custom millwork throughout. Amazing entertaining kitchen with two islands, exceptional handcrafted custom kitchen cabinetry. Top quality appliances include huge 60" gas dual range, two large refrigerators, dual dishwashers, and wet bar w/ wine fridge. Main level & second level have 10'/9 foot ceilings. The home also includes a finished basement w/ conditioned crawl space, on demand tankless water heater, oversized 2-car garage, EV charging, 16' High reclaimed chestnut custom barn door at entry. Property also overlooks beautiful pond at the back of property. More features will be listed in documents - too many to list. Outstanding value for this level of quality, views, privacy, and an incredible location!
Location
State VA
County Albemarle
Zoning R-1
Rooms
Other Rooms Primary Bedroom, Primary Bathroom, Full Bath, Half Bath, Additional Bedroom
Basement Fully Finished, Interior Access
Interior
Interior Features Breakfast Area, Kitchen - Eat-In, Kitchen - Island, Pantry, Recessed Lighting, Wine Storage
Heating Forced Air, Heat Pump(s)
Cooling Heat Pump(s)
Fireplaces Number 1
Equipment Commercial Range, Dishwasher, Disposal, Oven - Double, Oven/Range - Gas, Refrigerator, Energy Efficient Appliances
Fireplace Y
Appliance Commercial Range, Dishwasher, Disposal, Oven - Double, Oven/Range - Gas, Refrigerator, Energy Efficient Appliances
Exterior
Parking Features Other, Garage - Side Entry, Oversized
Roof Type Metal
Accessibility None
Garage Y
Building
Story 2.5
Foundation Block
Sewer Septic Exists
Water Well
Architectural Style Other
Level or Stories 2.5
Additional Building Above Grade, Below Grade
New Construction Y
Schools
Elementary Schools Brownsville
Middle Schools Henley
High Schools Western Albemarle
School District Albemarle County Public Schools
Others
Ownership Other
Special Listing Condition Standard
Read Less

Bought with LISA PAWLINA • JAMIE WHITE REAL ESTATE



