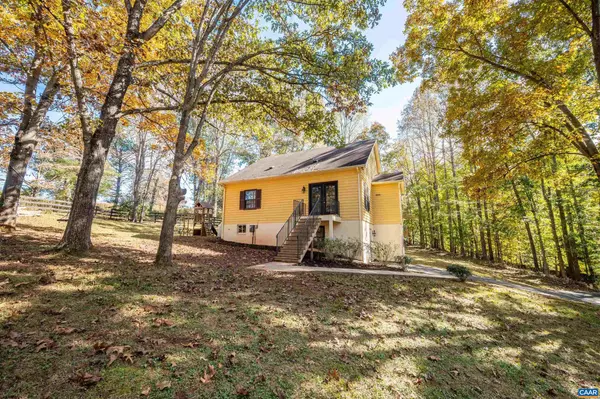For more information regarding the value of a property, please contact us for a free consultation.
2201 STARGATE LN Charlottesville, VA 22911
Want to know what your home might be worth? Contact us for a FREE valuation!

Our team is ready to help you sell your home for the highest possible price ASAP
Key Details
Sold Price $419,500
Property Type Single Family Home
Sub Type Detached
Listing Status Sold
Purchase Type For Sale
Square Footage 2,527 sqft
Price per Sqft $166
Subdivision Unknown
MLS Listing ID 639636
Sold Date 04/28/23
Style Craftsman,Modular/Pre-Fabricated
Bedrooms 3
Full Baths 2
HOA Y/N N
Abv Grd Liv Area 1,750
Originating Board CAAR
Year Built 1985
Annual Tax Amount $2,903
Tax Year 2022
Lot Size 2.430 Acres
Acres 2.43
Property Description
This LEAP ENERGY EFFICIENCY CERTIFIED, 3 bedroom 2 bathroom, ARTS AND CRAFTS STYLE HOME is beautifully situated on 2.43 ELEVATED, PARTLY-WOODED ACRES and features a NEWER HEAT PUMP (9 yrs old), convenient FIRST FLOOR PRIMARY BEDROOM with sitting room/home office nook and neighboring full bath, and RENOVATED EAT-IN KITCHEN with granite countertops, bar seating, and ceramic tile flooring! Take in the surrounding WOODED VIEWS from the upstairs bedrooms while also appreciating the NATURAL LIGHT that this home generously provides throughout each space! Utilize the PARTLY-FINISHED WALK-OUT BASEMENT as a rec room, home gym, studio, and/or UNLIMITED STORAGE SPACE! Establish a garden near the conveniently accessible TWO WELL SPIGOTS and electrical outlets! Enjoy the luxurious balance of living on a PRIVATE, PICTURESQUE property while also only 5 minutes away from SOCA and US-29 unlimited shopping and only 10 minutes away from Fernbrook Natural Area! Open House Sun 3/26 12-2PM.,Granite Counter,Wood Cabinets
Location
State VA
County Albemarle
Zoning RA
Rooms
Other Rooms Living Room, Dining Room, Primary Bedroom, Kitchen, Laundry, Utility Room, Bonus Room, Full Bath, Additional Bedroom
Basement Full, Interior Access, Outside Entrance, Partially Finished, Walkout Level, Windows
Main Level Bedrooms 1
Interior
Interior Features Breakfast Area, Kitchen - Island, Entry Level Bedroom
Heating Central, Forced Air
Cooling Central A/C
Flooring Carpet, Ceramic Tile, Hardwood, Vinyl
Equipment Dryer, Washer/Dryer Hookups Only, Washer, Dishwasher, Oven/Range - Electric, Microwave, Refrigerator
Fireplace N
Appliance Dryer, Washer/Dryer Hookups Only, Washer, Dishwasher, Oven/Range - Electric, Microwave, Refrigerator
Heat Source Propane - Owned
Exterior
Fence Board, Partially
View Pasture, Trees/Woods
Roof Type Composite
Accessibility None
Road Frontage Road Maintenance Agreement
Garage N
Building
Lot Description Private, Partly Wooded
Story 2
Foundation Block
Sewer Septic Exists
Water Well
Architectural Style Craftsman, Modular/Pre-Fabricated
Level or Stories 2
Additional Building Above Grade, Below Grade
Structure Type High
New Construction N
Schools
Elementary Schools Baker-Butler
High Schools Albemarle
School District Albemarle County Public Schools
Others
Senior Community No
Ownership Other
Security Features Smoke Detector
Special Listing Condition Standard
Read Less

Bought with SYDNEY ROBERTSON • LORING WOODRIFF REAL ESTATE ASSOCIATES



