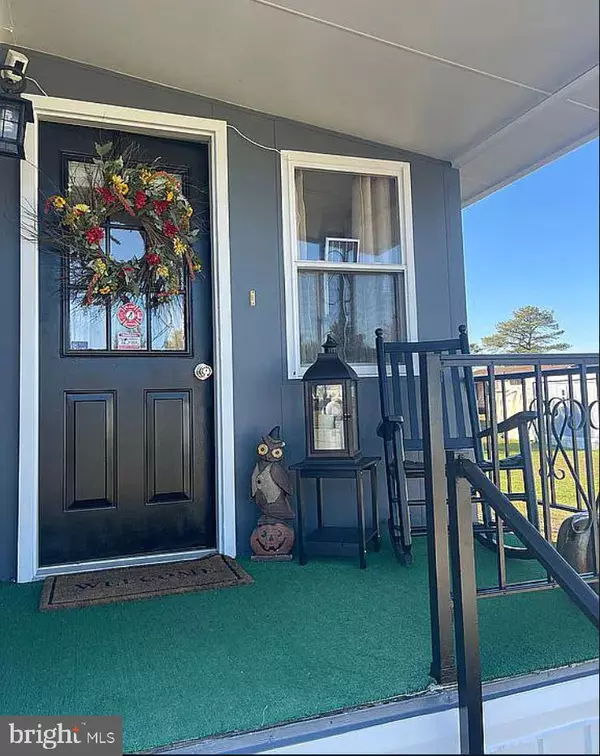For more information regarding the value of a property, please contact us for a free consultation.
37 SUSAN DRIVE Barnegat, NJ 08005
Want to know what your home might be worth? Contact us for a FREE valuation!

Our team is ready to help you sell your home for the highest possible price ASAP
Key Details
Sold Price $101,000
Property Type Condo
Sub Type Condo/Co-op
Listing Status Sold
Purchase Type For Sale
Square Footage 1,100 sqft
Price per Sqft $91
Subdivision Brighton At Barnegat
MLS Listing ID NJOC2014996
Sold Date 04/28/23
Style Other
Bedrooms 1
Full Baths 1
HOA Fees $690/mo
HOA Y/N Y
Abv Grd Liv Area 1,100
Originating Board BRIGHT
Land Lease Amount 690.0
Land Lease Frequency Monthly
Year Built 1978
Tax Year 2022
Property Description
Brighton of Barnegat- Active Adult community. This is a beautiful Park model, one-bedroom, one-bath home that has been completely remodeled and renovated in a beautiful farmhouse style with all new major appliances, from HVAC to Plumbing, Electrical, Flooring, and Furniture in August of 2022. Perfect for year-round living or that Great Escape for summertime Sun & Fun at the Jersey Shore. Minutes by Car to Long Beach Island- Monthly HOA fee includes all NJ property taxes, water/sewer, trash removal, clubhouse, activities, beautiful pool, and games, You won't be disappointed with this one.
Location
State NJ
County Ocean
Area Barnegat Twp (21501)
Zoning RES
Rooms
Main Level Bedrooms 1
Interior
Interior Features Breakfast Area, Combination Kitchen/Living, Ceiling Fan(s), Floor Plan - Open, Kitchen - Eat-In, Kitchen - Gourmet, Kitchen - Table Space
Hot Water Electric
Heating Forced Air
Cooling Central A/C
Flooring Laminate Plank
Equipment Built-In Microwave, Dishwasher, Refrigerator, Stainless Steel Appliances, Washer, Stove
Furnishings No
Fireplace N
Window Features Vinyl Clad
Appliance Built-In Microwave, Dishwasher, Refrigerator, Stainless Steel Appliances, Washer, Stove
Heat Source Electric
Laundry Main Floor
Exterior
Garage Spaces 2.0
Amenities Available Club House, Common Grounds, Pool - Outdoor
Water Access N
Roof Type Shingle
Accessibility 2+ Access Exits
Total Parking Spaces 2
Garage N
Building
Lot Description Other
Story 1
Foundation Other
Sewer Public Sewer
Water Public
Architectural Style Other
Level or Stories 1
Additional Building Above Grade
New Construction N
Others
Pets Allowed Y
HOA Fee Include All Ground Fee,Common Area Maintenance,Pool(s),Recreation Facility,Sewer,Snow Removal,Taxes,Trash,Water
Senior Community Yes
Age Restriction 55
Tax ID NO TAX RECORD
Ownership Land Lease
SqFt Source Estimated
Acceptable Financing Cash
Listing Terms Cash
Financing Cash
Special Listing Condition Standard
Pets Allowed Number Limit
Read Less

Bought with Andrea Foster • Mary Allen Realty, Inc.
GET MORE INFORMATION




