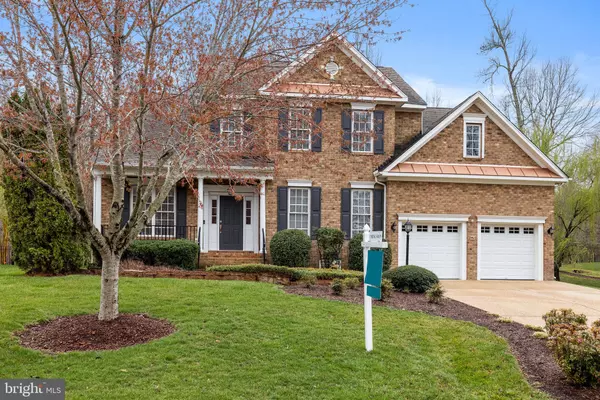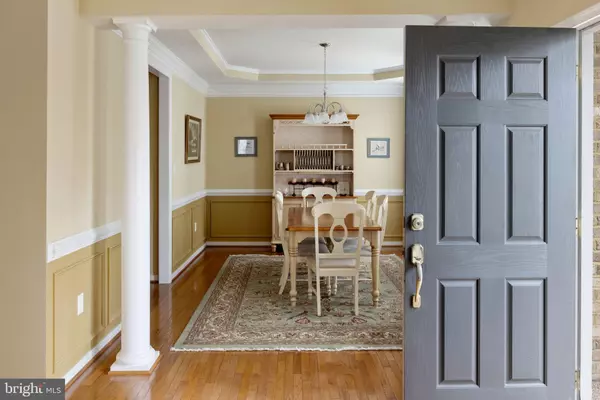For more information regarding the value of a property, please contact us for a free consultation.
76 MANAKIN PARKE DRIVE Manakin Sabot, VA 23103
Want to know what your home might be worth? Contact us for a FREE valuation!

Our team is ready to help you sell your home for the highest possible price ASAP
Key Details
Sold Price $649,950
Property Type Single Family Home
Sub Type Detached
Listing Status Sold
Purchase Type For Sale
Square Footage 3,224 sqft
Price per Sqft $201
Subdivision None Available
MLS Listing ID VAGO2000108
Sold Date 04/28/23
Style Other
Bedrooms 4
Full Baths 2
Half Baths 1
HOA Fees $150/mo
HOA Y/N Y
Abv Grd Liv Area 3,224
Originating Board BRIGHT
Year Built 2023
Annual Tax Amount $2,978
Tax Year 2022
Lot Size 10,454 Sqft
Acres 0.24
Lot Dimensions 0.00 x 0.00
Property Description
This ready-to-move-in home is near 288, Short Pump, and plenty of shopping. There is an open floor plan with a first-floor primary bedroom that has a walk-in closet and a large en-suite. There are beautiful hardwood floors throughout the first floor, cathedral ceilings, 2 story foyer, and first-floor laundry. The kitchen has newer stainless steel appliances including double wall ovens, granite counters, and a breakfast bar. Right off the kitchen is a morning room with plenty of light that overlooks the lovely garden. The second floor has 2 spacious bedrooms and a loft area that would make a great study, office, playroom, or bedroom. There is also a large screened-in porch with a ceiling fan that adds to the outdoor living ambiance. The dual HVAC systems are just two years old and the hot water heater is only 1 year old.
Location
State VA
County Goochland
Zoning RPUD
Rooms
Other Rooms Living Room, Dining Room, Primary Bedroom, Bedroom 2, Bedroom 3, Kitchen, Family Room, Loft, Primary Bathroom
Main Level Bedrooms 1
Interior
Interior Features Breakfast Area, Carpet, Ceiling Fan(s), Crown Moldings, Family Room Off Kitchen, Kitchen - Eat-In, Kitchen - Island, Pantry, Primary Bath(s), Recessed Lighting, Wainscotting, Walk-in Closet(s), Wood Floors
Hot Water Electric
Heating Heat Pump(s)
Cooling Central A/C
Flooring Carpet, Hardwood
Fireplaces Number 1
Fireplaces Type Gas/Propane
Equipment Dishwasher, Microwave, Oven - Wall, Stainless Steel Appliances
Fireplace Y
Appliance Dishwasher, Microwave, Oven - Wall, Stainless Steel Appliances
Heat Source Electric
Laundry Main Floor, Hookup
Exterior
Garage Spaces 2.0
Water Access N
Roof Type Shingle
Accessibility None
Total Parking Spaces 2
Garage N
Building
Lot Description Front Yard, Landscaping, Rear Yard
Story 2
Foundation Crawl Space
Sewer Private Sewer
Water Private/Community Water
Architectural Style Other
Level or Stories 2
Additional Building Above Grade, Below Grade
New Construction N
Schools
Elementary Schools Randolph (Goochland)
Middle Schools Goochland
High Schools Goochland
School District Goochland County Public Schools
Others
Pets Allowed Y
Senior Community No
Tax ID 62-40-0-50-0
Ownership Fee Simple
SqFt Source Assessor
Special Listing Condition Standard
Pets Allowed No Pet Restrictions
Read Less

Bought with Non Member • Non Subscribing Office



