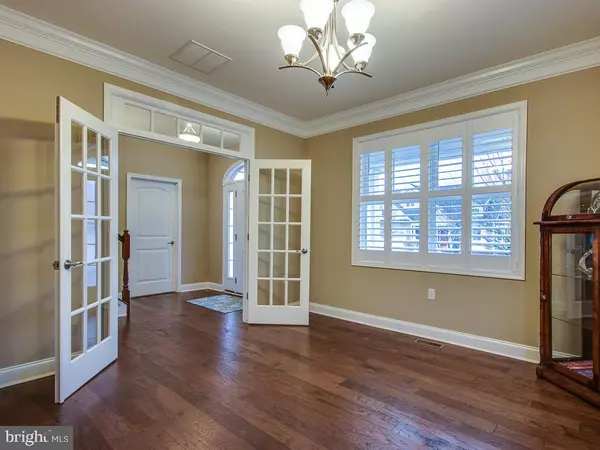For more information regarding the value of a property, please contact us for a free consultation.
35553 HIGGINS DR Lewes, DE 19958
Want to know what your home might be worth? Contact us for a FREE valuation!

Our team is ready to help you sell your home for the highest possible price ASAP
Key Details
Sold Price $875,000
Property Type Single Family Home
Sub Type Detached
Listing Status Sold
Purchase Type For Sale
Square Footage 2,682 sqft
Price per Sqft $326
Subdivision Senators
MLS Listing ID DESU2035842
Sold Date 04/28/23
Style Coastal
Bedrooms 3
Full Baths 2
Half Baths 1
HOA Fees $173/qua
HOA Y/N Y
Abv Grd Liv Area 2,682
Originating Board BRIGHT
Year Built 2014
Annual Tax Amount $2,369
Tax Year 2022
Lot Size 9,583 Sqft
Acres 0.22
Lot Dimensions 86.00 x 120.00
Property Description
Sought after location! East of Route 1 in Senators, a Schell Brothers Community on the Junction Breakwater Trail. This 3 BR, 2.5 BA house has a bright open floor plan with hardwood flooring throughout the main living areas including the owner's suite and the flex room. This house also includes a Gourmet kitchen with a double wall oven, ample bar seating, and a walk in pantry. Senators has natural gas and an irrigation system that runs off a community well so no high water bills. Enjoy easy access to the scenic Junction-Breakwater Trail for walking or biking. Close to downtown Lewes for shopping and restaurants and less than 3 miles to the beach. This active community also includes a clubhouse, fitness center and pool and sidewalks.
No short term rentals allowed.
Location
State DE
County Sussex
Area Lewes Rehoboth Hundred (31009)
Zoning AR-1
Rooms
Other Rooms Primary Bedroom, Kitchen, Family Room, Den, Foyer, Laundry, Loft, Storage Room, Half Bath
Main Level Bedrooms 1
Interior
Interior Features Ceiling Fan(s), Crown Moldings, Entry Level Bedroom, Family Room Off Kitchen, Floor Plan - Open, Pantry, Recessed Lighting, Stall Shower, Tub Shower, Walk-in Closet(s), Window Treatments
Hot Water Natural Gas, Tankless
Heating Forced Air
Cooling Central A/C
Flooring Carpet, Ceramic Tile, Engineered Wood
Equipment Built-In Microwave, Cooktop, Dishwasher, Disposal, Dryer - Electric, Energy Efficient Appliances, Exhaust Fan, Oven - Double, Refrigerator, Stainless Steel Appliances, Washer, Water Heater - Tankless
Appliance Built-In Microwave, Cooktop, Dishwasher, Disposal, Dryer - Electric, Energy Efficient Appliances, Exhaust Fan, Oven - Double, Refrigerator, Stainless Steel Appliances, Washer, Water Heater - Tankless
Heat Source Natural Gas
Exterior
Exterior Feature Deck(s), Porch(es)
Parking Features Garage - Front Entry
Garage Spaces 4.0
Utilities Available Cable TV
Amenities Available Club House, Common Grounds, Exercise Room, Meeting Room, Pool - Outdoor, Jog/Walk Path
Water Access N
Roof Type Architectural Shingle
Accessibility 2+ Access Exits
Porch Deck(s), Porch(es)
Road Frontage Private
Attached Garage 2
Total Parking Spaces 4
Garage Y
Building
Story 1.5
Foundation Concrete Perimeter, Crawl Space
Sewer No Septic System
Water Public
Architectural Style Coastal
Level or Stories 1.5
Additional Building Above Grade, Below Grade
New Construction N
Schools
School District Cape Henlopen
Others
HOA Fee Include Common Area Maintenance,Management,Road Maintenance,Reserve Funds,Snow Removal,Trash
Senior Community No
Tax ID 335-12.00-574.00
Ownership Fee Simple
SqFt Source Assessor
Acceptable Financing Cash, Conventional
Listing Terms Cash, Conventional
Financing Cash,Conventional
Special Listing Condition Standard
Read Less

Bought with LINDA MILLIKIN • Monument Sotheby's International Realty
GET MORE INFORMATION




