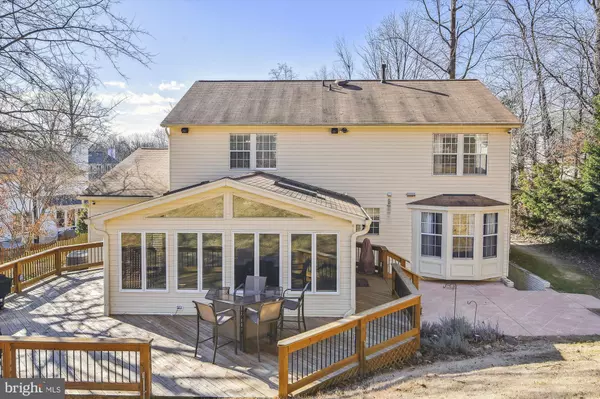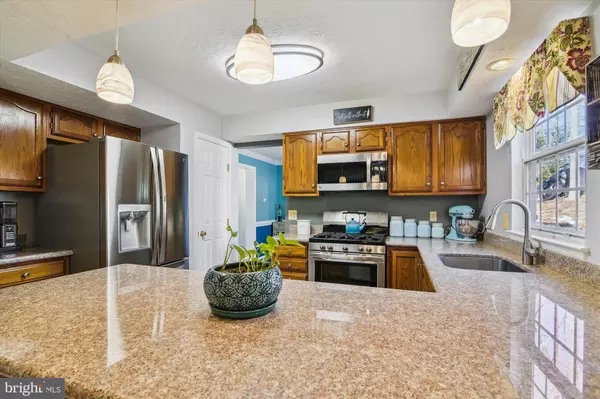For more information regarding the value of a property, please contact us for a free consultation.
2288 SNOWFALL CT Odenton, MD 21113
Want to know what your home might be worth? Contact us for a FREE valuation!

Our team is ready to help you sell your home for the highest possible price ASAP
Key Details
Sold Price $640,000
Property Type Single Family Home
Sub Type Detached
Listing Status Sold
Purchase Type For Sale
Square Footage 2,542 sqft
Price per Sqft $251
Subdivision Four Seasons Estates
MLS Listing ID MDAA2052894
Sold Date 04/24/23
Style Colonial
Bedrooms 4
Full Baths 2
Half Baths 2
HOA Fees $20/ann
HOA Y/N Y
Abv Grd Liv Area 2,542
Originating Board BRIGHT
Year Built 1992
Annual Tax Amount $5,538
Tax Year 2023
Lot Size 0.343 Acres
Acres 0.34
Property Description
This a flag lot and not a shared driveway. Installing a partition behind the two parking pads will make a big difference in defining your yard/driveway. Also, see location drawing. There is also a drain at the end of the driveway to collect any runoff.
Looking for a spacious home you can grow into and make your own? Welcome to 2288 Snowfall Court in the community of Four Seasons Estates where this home is perfectly perched on .34 acres premium flag lot which backs to a wooded setting.
Your private driveway leads you to your 3,604 square feet, 4-bedroom, 2 full bathroom, and 2 half bathroom colonial with an oversized two-car garage with additional parking that accommodates larger vehicles.
Upon entering the home, you are greeted with an inviting covered wrap around front porch which you will love sitting and enjoying your morning beverage.
The kitchen features stainless appliances, a gas stove for easy cooking, granite countertops, and a large pantry for organized storage.
The kitchen spills effortlessly into the year-round sun room with its wall of windows and picturesque views of the yard which leads out to your deck and custom patio.
The family room is positioned perfectly off the kitchen for entertaining guest while the chef is preparing meals. There is also a separate dining room for formal occasions.
The upper level has four bedrooms including the primary bedroom with a renovated bathroom where you can relax in the serene spa-inspired bathroom with two vanities, custom glass enclosed shower, and a soaking tub with jets. For added convenience, the washer and dryer are located on the bedroom level.
The lower level is brimming with possibilities with new flooring, along with the spacious recreation room with a built-in wet bar, a convenient powder room, a home gym with custom mirrors, a workshop area, and several storage closets throughout.
Escape outdoors to the backyard on the expansive deck or patio where you can enjoy gatherings with friends while watching the wildlife. There is a dedicated gas line for the grill. For extra outdoor storage, there is a 16 x 20 shed with electric. The yard is equipped with an irrigation system for plush green grass and a invisible fence to keep your furry pets safe.
Location
State MD
County Anne Arundel
Zoning R5
Rooms
Other Rooms Living Room, Dining Room, Primary Bedroom, Bedroom 2, Bedroom 3, Bedroom 4, Kitchen, Family Room, Sun/Florida Room, Exercise Room, Laundry, Recreation Room, Workshop, Bathroom 2, Primary Bathroom, Half Bath
Basement Front Entrance, Fully Finished, Heated, Improved, Interior Access, Outside Entrance, Walkout Stairs, Workshop
Interior
Interior Features Carpet, Ceiling Fan(s), Chair Railings, Crown Moldings, Dining Area, Family Room Off Kitchen, Formal/Separate Dining Room, Kitchen - Eat-In, Kitchen - Table Space, Pantry, Soaking Tub, Sprinkler System, Walk-in Closet(s), Wet/Dry Bar, Wood Floors
Hot Water Natural Gas
Heating Heat Pump(s)
Cooling Ceiling Fan(s), Central A/C
Flooring Carpet, Ceramic Tile, Hardwood, Luxury Vinyl Plank
Equipment Built-In Microwave, Dishwasher, Refrigerator, Stainless Steel Appliances, Stove, Washer
Appliance Built-In Microwave, Dishwasher, Refrigerator, Stainless Steel Appliances, Stove, Washer
Heat Source Natural Gas
Laundry Upper Floor
Exterior
Exterior Feature Deck(s), Patio(s), Porch(es)
Parking Features Garage - Front Entry, Garage Door Opener, Inside Access
Garage Spaces 6.0
Water Access N
Accessibility None
Porch Deck(s), Patio(s), Porch(es)
Attached Garage 2
Total Parking Spaces 6
Garage Y
Building
Lot Description Backs to Trees, Cul-de-sac, Flag, No Thru Street
Story 3
Foundation Block
Sewer Public Sewer
Water Public
Architectural Style Colonial
Level or Stories 3
Additional Building Above Grade, Below Grade
New Construction N
Schools
School District Anne Arundel County Public Schools
Others
Senior Community No
Tax ID 020429590067155
Ownership Fee Simple
SqFt Source Assessor
Acceptable Financing Cash, Contract, Conventional, FHA, VA
Listing Terms Cash, Contract, Conventional, FHA, VA
Financing Cash,Contract,Conventional,FHA,VA
Special Listing Condition Standard
Read Less

Bought with Josue D Pinto • McEnearney Associates, Inc.



