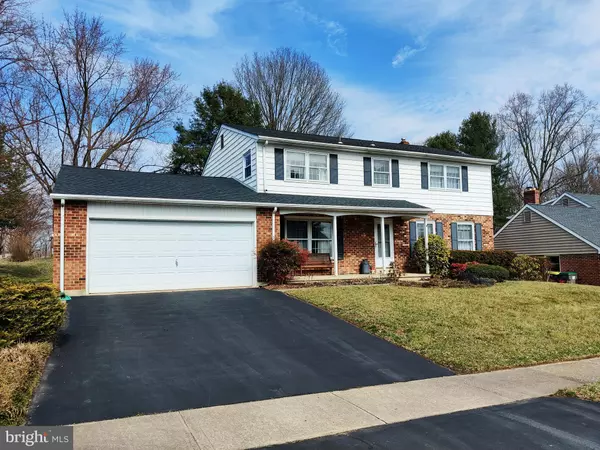For more information regarding the value of a property, please contact us for a free consultation.
2809 BEXLEY CT Wilmington, DE 19808
Want to know what your home might be worth? Contact us for a FREE valuation!

Our team is ready to help you sell your home for the highest possible price ASAP
Key Details
Sold Price $435,000
Property Type Single Family Home
Sub Type Detached
Listing Status Sold
Purchase Type For Sale
Square Footage 2,725 sqft
Price per Sqft $159
Subdivision Skyline Crest
MLS Listing ID DENC2038986
Sold Date 04/21/23
Style Colonial
Bedrooms 4
Full Baths 2
Half Baths 1
HOA Y/N N
Abv Grd Liv Area 2,725
Originating Board BRIGHT
Year Built 1968
Annual Tax Amount $3,460
Tax Year 2022
Lot Size 9,148 Sqft
Acres 0.21
Lot Dimensions 80.00 x 125.00
Property Description
Location! Location! Location! This lovely 4 bedroom 2.5 bath home is in a prime location! Backing directly to 217 acres of Carousel Park, it is a dream for those who love nature. The park has many amenities including its ponds, wooded areas, dog park, walking trails and more. The neighborhood is also within walking distance of the local Skyline Swim Club and is close to all major thoroughfares, shopping and restaurants. You can sit on your front porch and watch the world go by or sit on the back covered porch with your family and friends. Inside features hardwood floors and generous sized rooms. What a great place to host your next get together! The family room boasts a brick faced wood burning fireplace ( has not been used for many years but no defects are known) . This room also features a large bay window looking out onto the back yard and a door to the rear porch. Off the kitchen is the laundry room, so no going down to the basement to do your laundry! Upstairs you will find 4 nice sized bedrooms. The master bedroom has its own bath with shower. The other 3 bedrooms share the hall bath. This home is being sold in "as is" condition. Come see for yourself and make it yours today!
*The listing agent is related to the owner**** Offer deadline of 3/7/23 6:00 PM
Location
State DE
County New Castle
Area Elsmere/Newport/Pike Creek (30903)
Zoning NC10
Rooms
Other Rooms Living Room, Dining Room, Primary Bedroom, Bedroom 2, Bedroom 3, Bedroom 4, Kitchen, Family Room
Basement Unfinished
Interior
Interior Features Attic, Floor Plan - Traditional, Formal/Separate Dining Room, Kitchen - Eat-In, Stall Shower, Tub Shower, Wood Floors
Hot Water Natural Gas
Cooling Central A/C
Flooring Hardwood, Vinyl
Fireplaces Number 1
Fireplaces Type Brick, Fireplace - Glass Doors, Wood
Equipment Built-In Microwave, Cooktop, Dishwasher, Disposal, Dryer, Oven - Single, Oven - Wall, Refrigerator, Washer, Water Heater
Fireplace Y
Appliance Built-In Microwave, Cooktop, Dishwasher, Disposal, Dryer, Oven - Single, Oven - Wall, Refrigerator, Washer, Water Heater
Heat Source Natural Gas
Laundry Main Floor
Exterior
Parking Features Garage - Front Entry, Garage Door Opener
Garage Spaces 2.0
Utilities Available Cable TV Available
Water Access N
Accessibility Level Entry - Main
Attached Garage 2
Total Parking Spaces 2
Garage Y
Building
Lot Description Adjoins - Open Space, Backs - Parkland, Front Yard, Rear Yard
Story 2
Foundation Slab
Sewer Public Sewer
Water Public
Architectural Style Colonial
Level or Stories 2
Additional Building Above Grade, Below Grade
New Construction N
Schools
School District Red Clay Consolidated
Others
Senior Community No
Tax ID 08-043.10-060
Ownership Fee Simple
SqFt Source Assessor
Special Listing Condition Standard
Read Less

Bought with Michael Riches • Loft Realty



