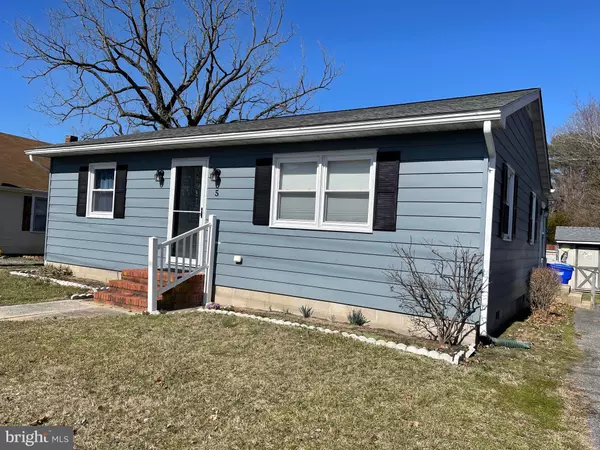For more information regarding the value of a property, please contact us for a free consultation.
5 LOWBER ST Frederica, DE 19946
Want to know what your home might be worth? Contact us for a FREE valuation!

Our team is ready to help you sell your home for the highest possible price ASAP
Key Details
Sold Price $219,900
Property Type Single Family Home
Sub Type Detached
Listing Status Sold
Purchase Type For Sale
Square Footage 1,016 sqft
Price per Sqft $216
Subdivision Frederica
MLS Listing ID DEKT2017566
Sold Date 04/21/23
Style Ranch/Rambler
Bedrooms 2
Full Baths 1
HOA Y/N N
Abv Grd Liv Area 1,016
Originating Board BRIGHT
Year Built 1960
Annual Tax Amount $649
Tax Year 2022
Lot Size 8,328 Sqft
Acres 0.19
Lot Dimensions 55.70 x 140.57
Property Description
BACK ON THE MARKET -NO FAULT OF THE SELLER! Comfortable Cozy & Affordable Single Family Rancher Available Now! Tons of upgrades including a New Water heater, New Roof, New Attic Fan ! Home is very spacious with large Living room! Seller recently installed New Carpet & Pad in Living room and hall way. Large Eat-In Kitchen with Newer Stainless steel Appliances and updated flooring. Bedrooms are very spacious and provides lots of light . This home has so much to offer including Separate Laundry room (W/D Included (AS-IS)and Mud Room off the Kitchen, Seller is leaving the Bistro table and chairs for New Owners. Seller recently painted exterior siding and shutters with a beautiful color. Home is ready for Spring with mulched flowerbeds. Attic provides tons and storage, its partially boarded to store additional items. Convenient and handy shed ( 8x9 ft) that just got new roofing as well as Home! This energy efficient home has individual controlled thermostat for baseboard heating and newer windows. Seller Electric bill is budgeted at $119.00 a month!!!Bathroom has newer updated Bath-fitters Tub/Shower and built-in Linen area! Extra large backyard for family gatherings and extended driveway that will easily accommodate 3+ vehicles. Homes is within 3 mins of Rt 1, 30 mins from Rehoboth/ Lewes beaches , & 12 mins from Dover AFB.. Home also includes 2 newer window A/C!!! Don't miss out on this home, Call for Showing Today!!!
Location
State DE
County Kent
Area Lake Forest (30804)
Zoning NA
Rooms
Other Rooms Living Room, Primary Bedroom, Bedroom 2, Kitchen, Laundry, Mud Room
Main Level Bedrooms 2
Interior
Interior Features Attic/House Fan, Carpet, Ceiling Fan(s), Combination Kitchen/Living, Crown Moldings, Dining Area, Floor Plan - Open, Kitchen - Eat-In, Wainscotting
Hot Water Electric
Heating Other
Cooling Window Unit(s)
Flooring Carpet, Luxury Vinyl Tile
Equipment Microwave, Oven - Single, Washer, ENERGY STAR Refrigerator, Built-In Microwave, Dryer - Electric, Energy Efficient Appliances, Exhaust Fan, Oven - Self Cleaning, Stove, Water Heater
Fireplace N
Appliance Microwave, Oven - Single, Washer, ENERGY STAR Refrigerator, Built-In Microwave, Dryer - Electric, Energy Efficient Appliances, Exhaust Fan, Oven - Self Cleaning, Stove, Water Heater
Heat Source Electric
Laundry Main Floor, Washer In Unit, Dryer In Unit, Has Laundry
Exterior
Garage Spaces 3.0
Utilities Available Cable TV Available, Electric Available
Water Access N
Roof Type Architectural Shingle
Accessibility None
Total Parking Spaces 3
Garage N
Building
Story 1
Foundation Crawl Space
Sewer Public Sewer
Water Public
Architectural Style Ranch/Rambler
Level or Stories 1
Additional Building Above Grade, Below Grade
New Construction N
Schools
School District Lake Forest
Others
Senior Community No
Tax ID SM-08-14106-02-1600-000
Ownership Fee Simple
SqFt Source Assessor
Acceptable Financing Cash, Conventional, FHA, USDA
Listing Terms Cash, Conventional, FHA, USDA
Financing Cash,Conventional,FHA,USDA
Special Listing Condition Standard
Read Less

Bought with Kathleen Gleeson • EXP Realty, LLC



