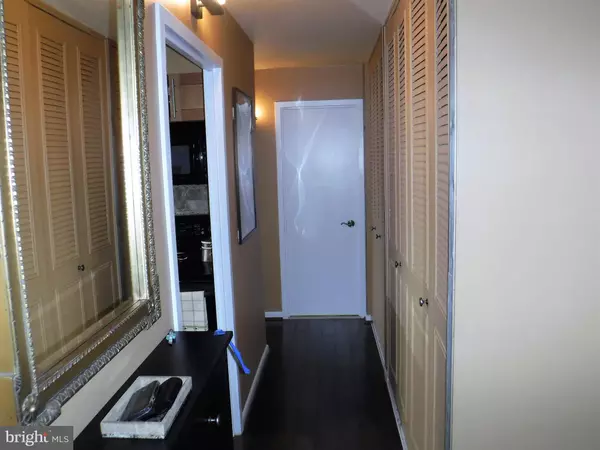For more information regarding the value of a property, please contact us for a free consultation.
1001 CITY AVE #WB-913 Wynnewood, PA 19096
Want to know what your home might be worth? Contact us for a FREE valuation!

Our team is ready to help you sell your home for the highest possible price ASAP
Key Details
Sold Price $167,400
Property Type Condo
Sub Type Condo/Co-op
Listing Status Sold
Purchase Type For Sale
Square Footage 910 sqft
Price per Sqft $183
Subdivision Green Hill
MLS Listing ID PAMC2064938
Sold Date 04/21/23
Style Colonial
Bedrooms 1
Full Baths 1
Condo Fees $714/mo
HOA Y/N N
Abv Grd Liv Area 910
Originating Board BRIGHT
Year Built 1962
Annual Tax Amount $1,933
Tax Year 2023
Lot Size 910 Sqft
Acres 0.02
Lot Dimensions 0.00 x 0.00
Property Description
Move Right In! Well cared for turn key renovated 1 bedroom 1 bath unit at the popular Greenhill Condominium. Boasting over 900 sq. ft. of sun filled living, open floorplan, newer kitchen and bath, living room/distressed barn wood accent wall and built in cabinetry, dining room/sliders to tiled balcony, kitchen with maple cabinetry,/pantry/ pull out shelving, electric cooking, SCO, microwave, granite counters, tiled backsplash, bedroom/WI closet, tiled bath/stall shower/wall mounted teak seat, granite topped vanity, laundry, and many recent improvements , 24 hr doorman, times shuttle bus, outdoor pool and health club with indoor pool for a fee; Start Packing!
Location
State PA
County Montgomery
Area Lower Merion Twp (10640)
Zoning CONDOMINIUM HI RISE
Rooms
Other Rooms Living Room, Dining Room, Kitchen, Bedroom 1, Bathroom 1
Main Level Bedrooms 1
Interior
Interior Features Built-Ins, Carpet, Floor Plan - Open, Stall Shower, Walk-in Closet(s), Upgraded Countertops
Hot Water Natural Gas
Heating Other
Cooling Central A/C
Equipment Built-In Microwave, Built-In Range, Dishwasher, Disposal, Dryer - Front Loading, Microwave, Oven - Self Cleaning, Oven/Range - Electric, Refrigerator, Washer
Window Features Replacement
Appliance Built-In Microwave, Built-In Range, Dishwasher, Disposal, Dryer - Front Loading, Microwave, Oven - Self Cleaning, Oven/Range - Electric, Refrigerator, Washer
Heat Source Natural Gas
Exterior
Amenities Available Fitness Center, Pool - Outdoor, Pool Mem Avail, Tennis Courts
Water Access N
Accessibility No Stairs
Garage N
Building
Story 1
Unit Features Hi-Rise 9+ Floors
Sewer Public Sewer
Water Public
Architectural Style Colonial
Level or Stories 1
Additional Building Above Grade, Below Grade
New Construction N
Schools
Elementary Schools Penn Wynn
Middle Schools Black Rock
High Schools L. Merion
School District Lower Merion
Others
Pets Allowed N
HOA Fee Include Air Conditioning,All Ground Fee,Bus Service,Common Area Maintenance,Ext Bldg Maint,Lawn Care Front,Lawn Care Rear,Lawn Care Side,Lawn Maintenance,Snow Removal
Senior Community No
Tax ID 40-00-11151-563
Ownership Fee Simple
SqFt Source Assessor
Acceptable Financing Cash, Conventional
Listing Terms Cash, Conventional
Financing Cash,Conventional
Special Listing Condition Standard
Read Less

Bought with Robert E Sulecki • Exceed Realty



