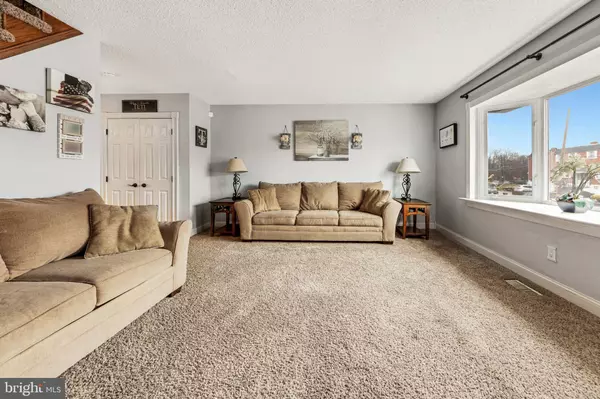For more information regarding the value of a property, please contact us for a free consultation.
12538 FEDOR RD Philadelphia, PA 19154
Want to know what your home might be worth? Contact us for a FREE valuation!

Our team is ready to help you sell your home for the highest possible price ASAP
Key Details
Sold Price $330,000
Property Type Townhouse
Sub Type Interior Row/Townhouse
Listing Status Sold
Purchase Type For Sale
Square Footage 1,360 sqft
Price per Sqft $242
Subdivision Parkwood
MLS Listing ID PAPH2208294
Sold Date 04/20/23
Style AirLite
Bedrooms 3
Full Baths 1
Half Baths 1
HOA Y/N N
Abv Grd Liv Area 1,360
Originating Board BRIGHT
Year Built 1962
Annual Tax Amount $3,516
Tax Year 2022
Lot Size 2,000 Sqft
Acres 0.05
Lot Dimensions 20.00 x 100.00
Property Description
**Seller to review offers Tuesday at 6pm** City living, Suburban FEEL! Don’t miss the exceedingly rare opportunity to enjoy living amongst one of the most sought-after rows in the Parkwood section of Northeast Philadelphia. This lovingly maintained home boasts many custom upgrades and is now ready for its new owners to enjoy all there is to offer. Enter the main floor foyer/living room that’s been tastefully decorated to promote endless natural sunlight while maintaining the home’s warm, cozy character. Natural progression of the home leads to the expansively upgraded eat-in kitchen - designed to deliver comfort and cohesiveness for all of your hosting needs. Enjoy catering to the open dining space or seated breakfast bar as your surrounded by freshly painted walls, pristine oak cabinetry, & custom-installed appliances that ensure maximum storage and ease of use throughout. The extended landing & upgraded wrought iron/oak railing lead to the second floor of this home where you’ll find the main bathroom that has been remodeled & expanded - doubling in size of a standard Parkwood home. This bathroom offers ample storage space and a jet-soaker bathtub complimented with neutral, fresh paint waiting for you to decorate to taste. The sizable master bedroom boasts his & her closets - one wall length with two access points & the other a walk-in with built in organizers. Two other updated bedrooms that feature newer carpet, ceiling fans, ample closet space, upgraded interior doors/hardware, and a hallway linen closet complete this floor. The finished basement of this home allows for immediate enjoyment in entertaining with its expanded, open-concept layout that features a custom built-in bar, front & back walk-out access, a recreational space, and a recently renovated powder room. Saving the absolute best for last - find yourself unwinding outback of this home at the end of each day, as you now get to enjoy city living with a suburban luxury feel. Truly a “must see it to believe it” view now awaits with endless open fields behind this home, delivering an ambiance that very few owners in this neighborhood get to experience. Access the covered, oversized deck from the kitchen’s sliding glass doors or basement patio, knowing you can comfortably enjoy the summer and winter months outdoors with the ceiling fan/electrical set up for a heater to suit your needs. Anticipate low maintenance living with the retaining wall/stone front & concrete/grass combination yard. Other recent upgrades & features include a new HVAC system (2023), Hot Water Heater (2020), Garbage Disposal (2023), Washer & Dryer (2019), newer deck roof, newer basement carpet, and two spacious sheds. I-95 & Roosevelt Boulevard less than 1 mile away grants access to Center City & Bucks County right at your fingertips. This home won’t last long, come see it today!
Location
State PA
County Philadelphia
Area 19154 (19154)
Zoning RSA4
Rooms
Basement Walkout Level, Fully Finished
Interior
Interior Features Bar, Breakfast Area, Built-Ins, Ceiling Fan(s), Walk-in Closet(s), Tub Shower, Skylight(s), Recessed Lighting, Combination Kitchen/Dining
Hot Water Natural Gas
Heating Forced Air
Cooling Central A/C
Flooring Carpet, Ceramic Tile, Luxury Vinyl Plank
Equipment Built-In Microwave, Built-In Range, Dishwasher, Disposal, Dryer - Gas, Extra Refrigerator/Freezer, Oven - Double, Oven - Wall, Oven/Range - Gas, Refrigerator, Washer, Water Heater
Fireplace N
Window Features Bay/Bow,Wood Frame
Appliance Built-In Microwave, Built-In Range, Dishwasher, Disposal, Dryer - Gas, Extra Refrigerator/Freezer, Oven - Double, Oven - Wall, Oven/Range - Gas, Refrigerator, Washer, Water Heater
Heat Source Natural Gas
Laundry Basement
Exterior
Exterior Feature Deck(s), Patio(s)
Water Access N
Accessibility 2+ Access Exits
Porch Deck(s), Patio(s)
Garage N
Building
Story 3
Foundation Concrete Perimeter
Sewer Public Sewer
Water Public
Architectural Style AirLite
Level or Stories 3
Additional Building Above Grade, Below Grade
New Construction N
Schools
School District The School District Of Philadelphia
Others
Senior Community No
Tax ID 663163800
Ownership Fee Simple
SqFt Source Assessor
Acceptable Financing Cash, VA, FHA, Conventional
Listing Terms Cash, VA, FHA, Conventional
Financing Cash,VA,FHA,Conventional
Special Listing Condition Standard
Read Less

Bought with Anthony D Michael • Coldwell Banker Realty
GET MORE INFORMATION




