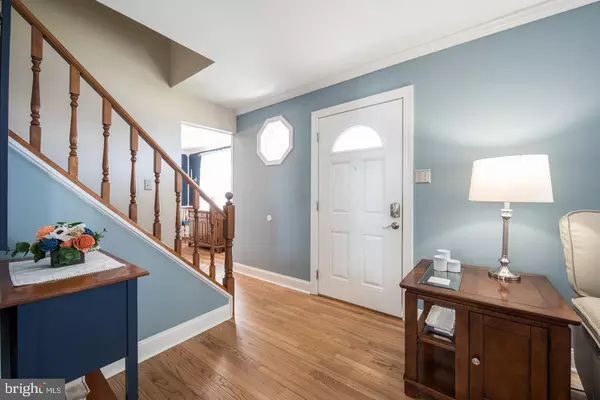For more information regarding the value of a property, please contact us for a free consultation.
24 CRAIG RD Bear, DE 19701
Want to know what your home might be worth? Contact us for a FREE valuation!

Our team is ready to help you sell your home for the highest possible price ASAP
Key Details
Sold Price $400,000
Property Type Single Family Home
Sub Type Detached
Listing Status Sold
Purchase Type For Sale
Square Footage 2,175 sqft
Price per Sqft $183
Subdivision Jamestowne
MLS Listing ID DENC2038988
Sold Date 04/21/23
Style Colonial
Bedrooms 4
Full Baths 2
Half Baths 1
HOA Y/N N
Abv Grd Liv Area 2,175
Originating Board BRIGHT
Year Built 1980
Annual Tax Amount $2,714
Tax Year 2022
Lot Size 7,405 Sqft
Acres 0.17
Lot Dimensions 76.00 x 100.00
Property Description
Welcome to 24 Craig Road in the well-established and peaceful community of Jamestowne. This home has everything! Enjoy bright rooms and a wonderful flow, 4 spacious bedrooms, a finished basement, valuable inclusions and upgrades, and the ultimate outdoor space! Step inside to the foyer and the bright living room with beautiful hardwood floors and crown molding. Across the foyer is the dining room with crown and chair moldings and plenty of space to gather with family and friends. Flow into the open floorplan joining the well-appointed kitchen and cozy breakfast room. This kitchen leaves nothing to be desired with bright white cabinetry featuring soft close drawers and pull-out shelving, Silestone Quartz countertops and center island, convenient desk area, and the adjoining dining area with a view outdoors through the bay window; perfect for your plants and spices. Completing the main level is a powder room for guests and a perfectly-placed laundry/mudroom off the garage with storage and plenty of space to stash your things when entering the home. Upstairs, you will find all 4 bedrooms (each with ceiling fans) and two full baths, including the primary suite with en-suite bath, dressing area, and large walk-in closet with built-in shelving. The finished lower level of this home offers endless possibilities as a game room, rec room, office, gym, or whatever your needs require, in addition to storage. Just in time for spring and summer, this home has the ultimate outdoor space. Dine, relax, and entertain on the 3-tiered deck with canopy, corner jacuzzi, outdoor speakers, and step down to the private fenced yard with a tree-lined view and a firepit for those chilly evenings. Imagine the memories made with family and friends for years to come. It doesn't get any better! Bonus features and valuable upgrades include: a new roof (2022), refinished hardwood floors in the living room (2021), new laminate flooring on 1st floor (2022), a walk-up attic in the garage and third floor, built-in shelving in the bedroom closets, an outdoor shed, exterior flood lights, Blink cameras, and so much more. Be sure to schedule a showing today!
Location
State DE
County New Castle
Area Newark/Glasgow (30905)
Zoning NC6.5
Rooms
Other Rooms Living Room, Dining Room, Primary Bedroom, Bedroom 2, Bedroom 3, Bedroom 4, Kitchen, Breakfast Room, Laundry, Recreation Room, Storage Room, Bathroom 2, Primary Bathroom, Half Bath
Basement Drainage System, Interior Access, Partially Finished, Poured Concrete, Shelving, Windows
Interior
Interior Features Attic, Ceiling Fan(s), Chair Railings, Crown Moldings, Floor Plan - Traditional, Formal/Separate Dining Room, Kitchen - Island, Stall Shower, Tub Shower, Upgraded Countertops, Wainscotting, Walk-in Closet(s), WhirlPool/HotTub, Window Treatments, Wood Floors
Hot Water 60+ Gallon Tank, Electric
Heating Forced Air, Programmable Thermostat
Cooling Central A/C, Ceiling Fan(s), Programmable Thermostat
Flooring Hardwood, Laminated, Partially Carpeted
Equipment Built-In Microwave, Dishwasher, Disposal, Dryer - Electric, Dryer - Front Loading, Exhaust Fan, Icemaker, Oven/Range - Electric, Refrigerator, Washer, Water Heater
Fireplace N
Window Features Bay/Bow,Double Pane,Double Hung,Energy Efficient,Screens,Sliding,Vinyl Clad
Appliance Built-In Microwave, Dishwasher, Disposal, Dryer - Electric, Dryer - Front Loading, Exhaust Fan, Icemaker, Oven/Range - Electric, Refrigerator, Washer, Water Heater
Heat Source Oil
Laundry Main Floor
Exterior
Exterior Feature Deck(s)
Parking Features Garage - Front Entry, Garage Door Opener, Other
Garage Spaces 6.0
Fence Chain Link
Water Access N
Roof Type Architectural Shingle
Accessibility None
Porch Deck(s)
Attached Garage 2
Total Parking Spaces 6
Garage Y
Building
Lot Description Backs to Trees, Front Yard, Level, Private, SideYard(s)
Story 2
Foundation Concrete Perimeter, Slab
Sewer Public Sewer
Water Public
Architectural Style Colonial
Level or Stories 2
Additional Building Above Grade, Below Grade
Structure Type Dry Wall
New Construction N
Schools
School District Colonial
Others
Senior Community No
Tax ID 10-028.40-017
Ownership Fee Simple
SqFt Source Assessor
Security Features Exterior Cameras,Non-Monitored,Smoke Detector
Acceptable Financing Cash, Conventional, FHA, VA
Listing Terms Cash, Conventional, FHA, VA
Financing Cash,Conventional,FHA,VA
Special Listing Condition Standard
Read Less

Bought with David R Sordelet • BHHS Fox & Roach - Newark



