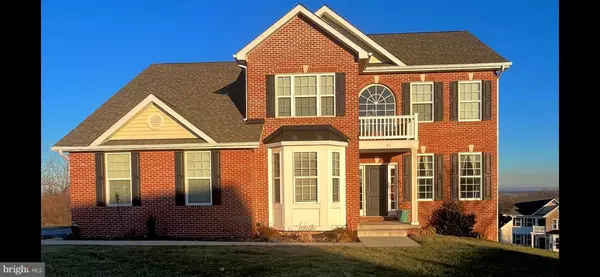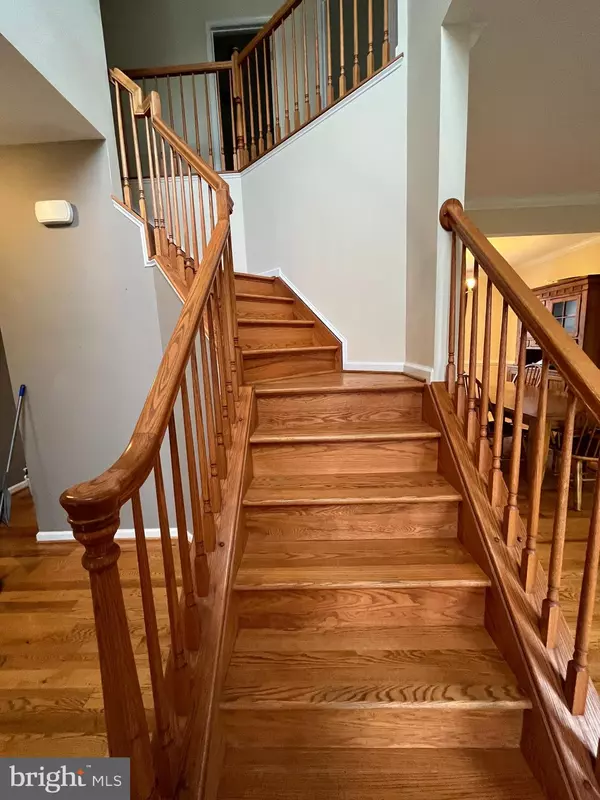For more information regarding the value of a property, please contact us for a free consultation.
71 HOUSTON RD Inwood, WV 25428
Want to know what your home might be worth? Contact us for a FREE valuation!

Our team is ready to help you sell your home for the highest possible price ASAP
Key Details
Sold Price $420,000
Property Type Single Family Home
Sub Type Detached
Listing Status Sold
Purchase Type For Sale
Square Footage 3,329 sqft
Price per Sqft $126
Subdivision Stoney Ridge Estates
MLS Listing ID WVBE2014342
Sold Date 04/20/23
Style Colonial
Bedrooms 5
Full Baths 3
Half Baths 1
HOA Fees $30/ann
HOA Y/N Y
Abv Grd Liv Area 2,414
Originating Board BRIGHT
Year Built 2017
Annual Tax Amount $2,633
Tax Year 2022
Lot Size 0.470 Acres
Acres 0.47
Property Description
Don't hesitate, this home will not last. With the most breathtaking, panoramic, scenic mountain views, this stately 5 bedroom, 3 1/2 bath 3 finished level brick front colonial has so much to offer. Gleaming hardwood floors on the main level from the dining room to the sunken family room which has a floor to ceiling stone gas fireplace. The kitchen is adorned with granite countertops, stainless steel appliances, double oven, island, pantry, and upgraded cabinetry. The hardwood stairs take you up where you will find 3 bedrooms, full bath, and an oversized master suite with two walk-in closets, on suite master bath with tile shower, large soaking tub with tile surround, dual sinks, and tile floors.
Fully finished lower level with fifth bedroom, full bath, rec room, media room walkout basement. The backyard is made for entertaining with extensive multi-tiered decking, patio and custom retaining walls. Home has spray foam insulation, with low electric bills!!! Located in the Musselman school district, conveniently located near I81 just a few miles from the VA line. Schedule your tour today..
Location
State WV
County Berkeley
Zoning 101
Rooms
Other Rooms Living Room, Dining Room, Primary Bedroom, Bedroom 4, Bedroom 5, Kitchen, Game Room, Family Room, Foyer, Breakfast Room, Study, Laundry, Bathroom 2, Bathroom 3, Primary Bathroom, Full Bath, Half Bath
Basement Fully Finished, Heated, Outside Entrance, Poured Concrete, Walkout Level, Windows, Rear Entrance, Connecting Stairway
Interior
Interior Features Carpet, Chair Railings, Attic, Ceiling Fan(s), Combination Kitchen/Living, Dining Area, Family Room Off Kitchen, Kitchen - Island, Pantry, Recessed Lighting, Soaking Tub, Tub Shower, Walk-in Closet(s), Water Treat System, Wood Floors
Hot Water Electric
Heating Heat Pump(s)
Cooling Central A/C
Flooring Carpet, Ceramic Tile, Hardwood
Fireplaces Number 1
Fireplaces Type Stone
Equipment Built-In Microwave, Dishwasher, Disposal, Dryer - Electric, Stainless Steel Appliances, Oven/Range - Electric, Washer, Water Conditioner - Owned, Water Heater
Furnishings No
Fireplace Y
Window Features Screens,Double Pane
Appliance Built-In Microwave, Dishwasher, Disposal, Dryer - Electric, Stainless Steel Appliances, Oven/Range - Electric, Washer, Water Conditioner - Owned, Water Heater
Heat Source Central, Electric
Laundry Main Floor
Exterior
Exterior Feature Porch(es), Deck(s), Patio(s)
Parking Features Garage - Side Entry, Inside Access
Garage Spaces 2.0
Utilities Available Cable TV Available, Electric Available, Phone Available, Propane, Sewer Available, Water Available
Water Access N
View Mountain, Scenic Vista
Roof Type Shingle
Street Surface Black Top
Accessibility None
Porch Porch(es), Deck(s), Patio(s)
Attached Garage 2
Total Parking Spaces 2
Garage Y
Building
Lot Description Cleared, Cul-de-sac, Front Yard, Rear Yard, SideYard(s), Sloping
Story 3
Foundation Permanent, Concrete Perimeter
Sewer Public Sewer
Water Public
Architectural Style Colonial
Level or Stories 3
Additional Building Above Grade, Below Grade
Structure Type 2 Story Ceilings,9'+ Ceilings,Dry Wall
New Construction N
Schools
Elementary Schools Mountain Ridge Intermediate
Middle Schools Mountain Ridge
High Schools Musselman
School District Berkeley County Schools
Others
HOA Fee Include Road Maintenance,Snow Removal,Common Area Maintenance
Senior Community No
Tax ID 07 5S018400000000
Ownership Fee Simple
SqFt Source Assessor
Security Features Motion Detectors,Security System,Smoke Detector,Carbon Monoxide Detector(s)
Acceptable Financing Cash, Conventional, FHA, USDA, VA
Listing Terms Cash, Conventional, FHA, USDA, VA
Financing Cash,Conventional,FHA,USDA,VA
Special Listing Condition Standard
Read Less

Bought with Cindy Clipp • Long & Foster Real Estate, Inc.



