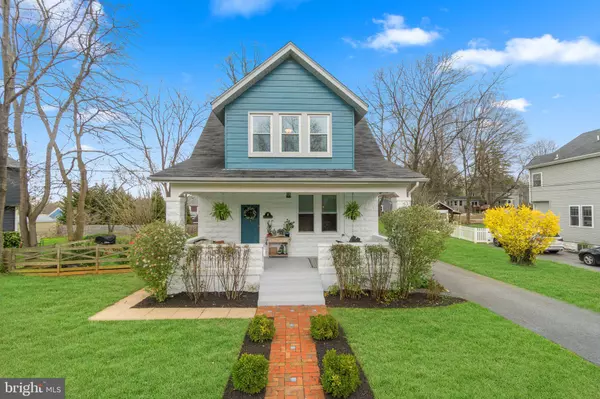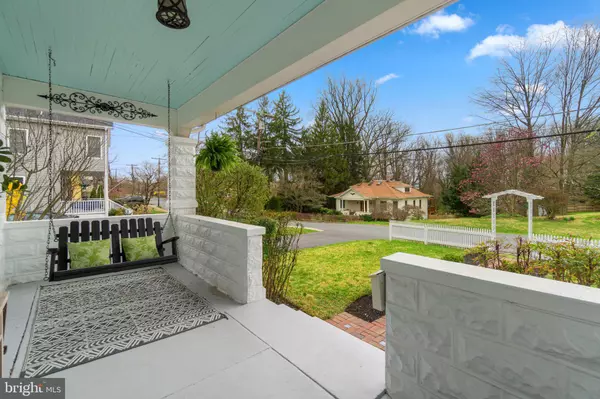For more information regarding the value of a property, please contact us for a free consultation.
103 SMITHWOOD AVE Catonsville, MD 21228
Want to know what your home might be worth? Contact us for a FREE valuation!

Our team is ready to help you sell your home for the highest possible price ASAP
Key Details
Sold Price $642,000
Property Type Single Family Home
Sub Type Detached
Listing Status Sold
Purchase Type For Sale
Square Footage 2,219 sqft
Price per Sqft $289
Subdivision Catonsville
MLS Listing ID MDBC2062548
Sold Date 04/19/23
Style Bungalow
Bedrooms 3
Full Baths 2
HOA Y/N N
Abv Grd Liv Area 1,712
Originating Board BRIGHT
Year Built 1925
Annual Tax Amount $5,278
Tax Year 2022
Lot Size 0.265 Acres
Acres 0.26
Lot Dimensions 1.00 x
Property Description
Don't miss out on this exceptionally appealing Bungalow-style home. Bathed in natural light, loaded with upgrades, and filled with charming details that include original moldings, beautiful hardwood floors, custom tilework, and built-ins, it's a stand-out! Currently being used as a reading & music space, the Living Room opens to a spacious "Great Room" that features a remodeled, eat-in Kitchen and fabulous Family Room addition. The Kitchen has plenty of cabinet space, S/S appliances, granite counters, an island/breakfast bar, and enough space for a HUGE table. It's fully open to the addition with windows all around, cathedral ceilings, an energy-efficient gas fireplace/stove (installed in 2023), and access to the deck and backyard. Right off the Great Room, you'll find a recently remodeled full Bath and a wonderful "Mud-Entry" w/custom built-ins and convenient driveway access. This space lives BIG, making it perfect for everyday living and entertaining. Upstairs, you'll find another full Bath and 3 spacious Bedrooms, all with nice size closets. On the lower level, there's a Laundry/Storage Room, as well as a finished TV area and a Yoga or Play Room, both with custom built-ins. Well maintained & thoughtfully upgraded throughout with plumbing and electric upgrades, replacement windows, tankless hot water, ceiling fans, recessed lighting, landscaping, and more, this home is “move-in ready.” Outdoor living spaces include a spacious front porch with a porch swing (included!), and side yard that's been enhanced with a built-in fire pit area & raised bed perennial garden. The backyard is fully fenced with an Azek deck, more gardens, and a level play area. Just imagine all the fun you could have hosting family & friends! The 2-car garage has been upgraded with shelving and cedar carriage-style doors. Currently being used as a home gym, there's plenty of room for lawn equipment, bikes, and toys. Ideally situated on a quiet street, it's just a short walk or bike ride to all that the area has to offer restaurants, shopping, the library, Trolley trails, Patapsco State Park, farmers' markets, Food Truck Thursdays, music venues, special events, including festivals, 4th of July... Rest assured, there's always something fun to do in Catonsville! Check out this great home before it's gone...FYI - 1 yr. AHS warranty provided by seller : )
Please verify school information on Baltimore County Public Schools website.
Location
State MD
County Baltimore
Zoning RESIDENTIAL
Rooms
Other Rooms Living Room, Dining Room, Primary Bedroom, Bedroom 2, Bedroom 3, Kitchen, Family Room, Basement, Great Room, Mud Room, Other, Bathroom 1
Basement Improved, Partially Finished, Side Entrance, Sump Pump, Water Proofing System
Interior
Interior Features Family Room Off Kitchen, Combination Kitchen/Dining, Breakfast Area, Dining Area, Wood Floors, Built-Ins, Recessed Lighting, Floor Plan - Open, Carpet, Ceiling Fan(s), Kitchen - Island, Stall Shower, Tub Shower, Upgraded Countertops, Walk-in Closet(s)
Hot Water Natural Gas, Tankless
Heating Forced Air
Cooling Central A/C, Ceiling Fan(s)
Flooring Ceramic Tile, Hardwood
Fireplaces Number 1
Fireplaces Type Gas/Propane
Equipment Dishwasher, Disposal, Dryer, Microwave, Exhaust Fan, Washer, Oven/Range - Gas, Refrigerator, Water Heater - Tankless, Stainless Steel Appliances
Fireplace Y
Window Features Replacement
Appliance Dishwasher, Disposal, Dryer, Microwave, Exhaust Fan, Washer, Oven/Range - Gas, Refrigerator, Water Heater - Tankless, Stainless Steel Appliances
Heat Source Natural Gas
Laundry Basement, Washer In Unit, Dryer In Unit
Exterior
Exterior Feature Deck(s), Porch(es)
Parking Features Garage - Front Entry
Garage Spaces 2.0
Fence Rear, Fully, Wood
Water Access N
View Garden/Lawn
Roof Type Shingle
Accessibility None
Porch Deck(s), Porch(es)
Total Parking Spaces 2
Garage Y
Building
Lot Description Landscaping
Story 3
Foundation Permanent, Active Radon Mitigation
Sewer Public Sewer
Water Public
Architectural Style Bungalow
Level or Stories 3
Additional Building Above Grade, Below Grade
Structure Type Cathedral Ceilings,9'+ Ceilings
New Construction N
Schools
Elementary Schools Hillcrest
Middle Schools Catonsville
High Schools Catonsville
School District Baltimore County Public Schools
Others
Senior Community No
Tax ID 04010108300130
Ownership Fee Simple
SqFt Source Assessor
Special Listing Condition Standard
Read Less

Bought with Morgan Davis • Keller Williams Integrity



