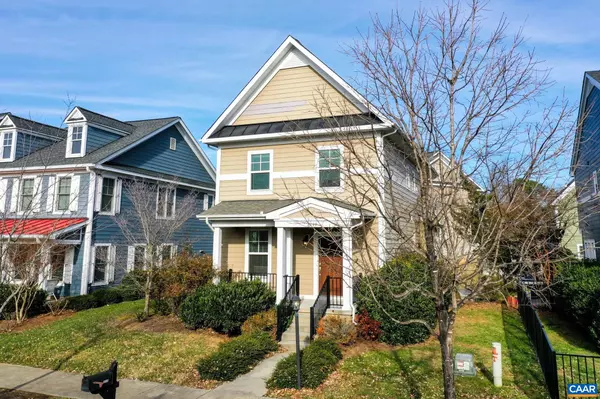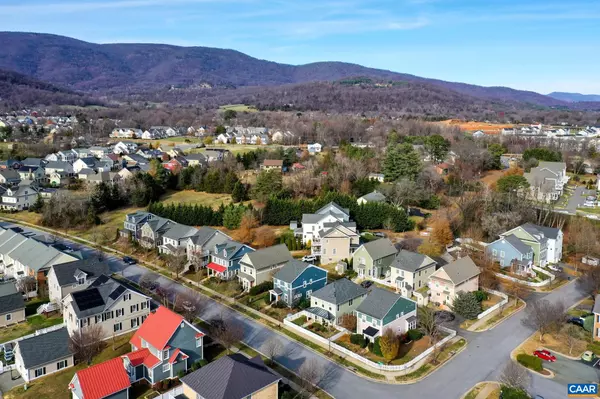For more information regarding the value of a property, please contact us for a free consultation.
8149 WEST END DR Crozet, VA 22932
Want to know what your home might be worth? Contact us for a FREE valuation!

Our team is ready to help you sell your home for the highest possible price ASAP
Key Details
Sold Price $425,000
Property Type Single Family Home
Sub Type Detached
Listing Status Sold
Purchase Type For Sale
Square Footage 1,742 sqft
Price per Sqft $243
Subdivision Old Trail
MLS Listing ID 637073
Sold Date 04/19/23
Style Colonial
Bedrooms 3
Full Baths 2
Half Baths 1
Condo Fees $50
HOA Fees $66/qua
HOA Y/N Y
Abv Grd Liv Area 1,742
Originating Board CAAR
Year Built 2010
Annual Tax Amount $2,793
Tax Year 2022
Lot Size 4,356 Sqft
Acres 0.1
Property Description
Great value in the heart of Old Trail! Walk to shops and restaurants in Old Trail Village and Downtown Crozet! Hardwood floors throughout the main level sparkle in the natural light from the large windows. Entertain in the large living room and formal dining room. Kitchen features cherry cabinets with granite counters, large island, tile backsplash, upgraded pendant lighting over island and in breakfast nook. Stainless steel appliances include range, new (2021) dishwasher, refrigerator and microwave. Upstairs, the owners suite features a private bathroom with soaking tub, separate shower and double sink vanity. Two additional bedrooms share a full bathroom and the laundry room with new washer and dryer (2022) is located on the second floor for convenience too! Outdoors, enjoy rocking on the covered front porch, or dine al fresco on the rear patio. Unfinished attic runs full length of home for added storage. Crawl space for outdoor supplies. Crawl space just cleaned and encapsulated by Weatherseal. Ducts cleaned by Duct Medic. Ready to make this your home before summer! One year home warranty included.,Cherry Cabinets,Granite Counter
Location
State VA
County Albemarle
Zoning R-1
Rooms
Other Rooms Living Room, Dining Room, Primary Bedroom, Kitchen, Breakfast Room, Primary Bathroom, Full Bath, Half Bath, Additional Bedroom
Interior
Interior Features Walk-in Closet(s)
Heating Heat Pump(s)
Cooling Programmable Thermostat, Central A/C
Flooring Carpet, Hardwood
Equipment Dryer, Washer, Dishwasher, Disposal, Oven/Range - Electric, Microwave, Refrigerator
Fireplace N
Window Features Vinyl Clad
Appliance Dryer, Washer, Dishwasher, Disposal, Oven/Range - Electric, Microwave, Refrigerator
Exterior
Amenities Available Jog/Walk Path
Roof Type Architectural Shingle
Accessibility None
Road Frontage Public
Garage N
Building
Story 2
Foundation Concrete Perimeter, Crawl Space
Sewer Public Sewer
Water Public
Architectural Style Colonial
Level or Stories 2
Additional Building Above Grade, Below Grade
New Construction N
Schools
Elementary Schools Brownsville
Middle Schools Henley
High Schools Western Albemarle
School District Albemarle County Public Schools
Others
Ownership Other
Special Listing Condition Standard
Read Less

Bought with LIZ RANEY • LORING WOODRIFF REAL ESTATE ASSOCIATES
GET MORE INFORMATION




