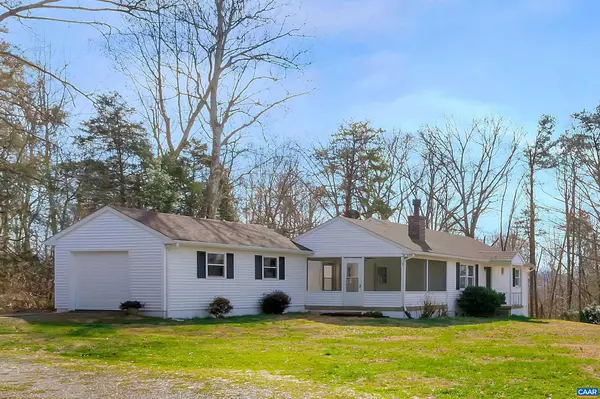For more information regarding the value of a property, please contact us for a free consultation.
3973 WATTS PASSAGE Charlottesville, VA 22911
Want to know what your home might be worth? Contact us for a FREE valuation!

Our team is ready to help you sell your home for the highest possible price ASAP
Key Details
Sold Price $344,500
Property Type Single Family Home
Sub Type Detached
Listing Status Sold
Purchase Type For Sale
Square Footage 1,120 sqft
Price per Sqft $307
Subdivision Unknown
MLS Listing ID 639298
Sold Date 04/18/23
Style Ranch/Rambler
Bedrooms 2
Full Baths 2
HOA Y/N N
Abv Grd Liv Area 1,120
Originating Board CAAR
Year Built 1977
Annual Tax Amount $1,926
Tax Year 2023
Lot Size 2.100 Acres
Acres 2.1
Property Description
What a great house, all on one level... with garage/workshop and a terrific screened porch! Ready to move-into, with new remodeling throughout! Really attractive, 2 bedrooms, 2 full baths, wonderful eat-in kitchen, built-ins, pantry. 2 acres in the Stony Point area. Don't miss the floor plan and survey in the documents area! AND........ this property was built by the owners of the adjacent parcel, 3921 Watts Passage, for Mom & Dad :-) , so it was built with love. 3921 WP is also for sale, $499,800, MLS 639295. Both properties are part of the family estate, and are being sold "as is-where is". It's an EXCEPTIONAL OPPORTUNITY for the buyer who has hoped to purchase more than one home, to live communally.,Wood Cabinets,Fireplace in Living Room
Location
State VA
County Albemarle
Zoning R
Rooms
Other Rooms Living Room, Kitchen, Breakfast Room, Full Bath, Additional Bedroom
Main Level Bedrooms 2
Interior
Interior Features Walk-in Closet(s), Kitchen - Island, Pantry, Entry Level Bedroom, Primary Bath(s)
Heating Heat Pump(s)
Cooling Central A/C, Heat Pump(s)
Flooring Carpet, Laminated
Fireplaces Type Gas/Propane
Equipment Dishwasher, Oven/Range - Electric, Refrigerator
Fireplace N
Window Features Insulated
Appliance Dishwasher, Oven/Range - Electric, Refrigerator
Exterior
Parking Features Other, Garage - Side Entry
View Pasture, Garden/Lawn
Roof Type Composite
Accessibility None
Road Frontage Public
Garage Y
Building
Lot Description Level, Sloping, Open
Story 1
Foundation Block
Sewer Septic Exists
Water Well
Architectural Style Ranch/Rambler
Level or Stories 1
Additional Building Above Grade, Below Grade
New Construction N
Schools
Elementary Schools Baker-Butler
Middle Schools Sutherland
High Schools Albemarle
School District Albemarle County Public Schools
Others
Ownership Other
Special Listing Condition Standard
Read Less

Bought with ERIN W HALL • NEST REALTY GROUP



