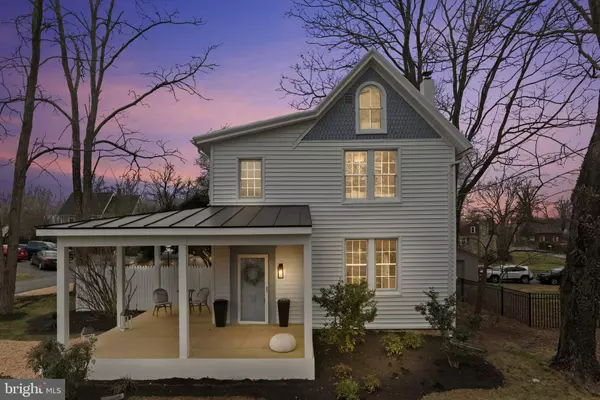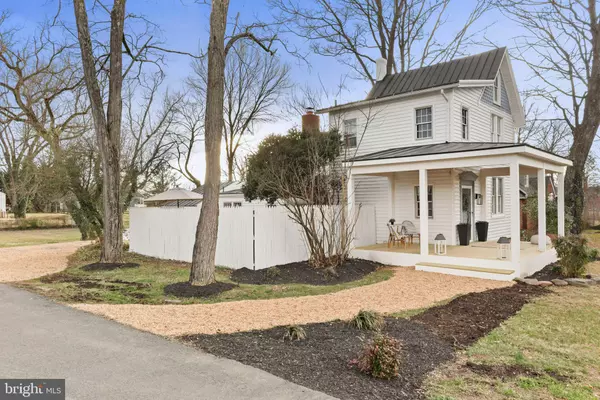For more information regarding the value of a property, please contact us for a free consultation.
154 E COLONIAL HWY Hamilton, VA 20158
Want to know what your home might be worth? Contact us for a FREE valuation!

Our team is ready to help you sell your home for the highest possible price ASAP
Key Details
Sold Price $730,000
Property Type Single Family Home
Sub Type Detached
Listing Status Sold
Purchase Type For Sale
Square Footage 3,012 sqft
Price per Sqft $242
Subdivision Town Of Hamilton
MLS Listing ID VALO2045168
Sold Date 04/17/23
Style Colonial
Bedrooms 4
Full Baths 3
Half Baths 1
HOA Y/N N
Abv Grd Liv Area 3,012
Originating Board BRIGHT
Year Built 1842
Annual Tax Amount $6,368
Tax Year 2022
Lot Size 0.510 Acres
Acres 0.51
Property Description
"Stunning 1840's Historic Gem restored by theripaldagroup."
NO HOA!!! COMPLETELY RENOVATED home in the Town of Hamilton with custom upgrades, keeping with the style and architecture of this timeless homestead. Kitchen expansion, with an eat in island and breakfast area, built in wine refrigerator, quartz countertops and stainless steel appliances. Raised ceilings with exposed beams, Dutch door leading to a unique cellar. 4th level addition for bedroom, loft, or entertainment. Wrap around front porch enhancing curb appeal and a leisurely lifestyle. Nestled on a half-acre and walking distance to the Hamilton Mercantile coffee/grocery shop! 3-minute drive to the new shops of Purcellville and in the heart of wine country in downtown Hamilton!
Location
State VA
County Loudoun
Zoning HA:R2
Rooms
Basement Connecting Stairway, Poured Concrete, Sump Pump, Other, Heated, Improved, Interior Access
Main Level Bedrooms 1
Interior
Interior Features Breakfast Area, Built-Ins, Ceiling Fan(s), Chair Railings, Crown Moldings, Dining Area, Skylight(s), Wainscotting, Wood Floors, Exposed Beams, Floor Plan - Traditional, Window Treatments, Additional Stairway, Upgraded Countertops, Carpet, Bar, Combination Kitchen/Dining, Entry Level Bedroom, Family Room Off Kitchen, Floor Plan - Open, Formal/Separate Dining Room, Kitchen - Gourmet, Kitchen - Island, Kitchen - Table Space, Pantry, Recessed Lighting, Walk-in Closet(s), Wine Storage, Other
Hot Water Electric
Heating Radiant, Other
Cooling Ductless/Mini-Split, Ceiling Fan(s), Other
Flooring Hardwood, Carpet, Ceramic Tile
Fireplaces Number 2
Fireplaces Type Mantel(s), Fireplace - Glass Doors, Wood, Flue for Stove, Double Sided
Equipment Built-In Microwave, Dishwasher, Disposal, Dryer, Exhaust Fan, Refrigerator, Range Hood, Oven/Range - Electric, Stainless Steel Appliances, Stove, Washer, Water Heater
Fireplace Y
Window Features Bay/Bow,Skylights
Appliance Built-In Microwave, Dishwasher, Disposal, Dryer, Exhaust Fan, Refrigerator, Range Hood, Oven/Range - Electric, Stainless Steel Appliances, Stove, Washer, Water Heater
Heat Source Oil, Electric
Laundry Washer In Unit, Dryer In Unit
Exterior
Exterior Feature Deck(s), Patio(s)
Garage Spaces 6.0
Fence Privacy, Wood, Rear
Water Access N
View Street, Trees/Woods
Roof Type Metal
Accessibility None
Porch Deck(s), Patio(s)
Total Parking Spaces 6
Garage N
Building
Lot Description Front Yard, Backs to Trees, Rear Yard
Story 4
Foundation Stone, Concrete Perimeter, Other
Sewer Public Sewer
Water Public
Architectural Style Colonial
Level or Stories 4
Additional Building Above Grade, Below Grade
Structure Type Cathedral Ceilings,Vaulted Ceilings,Beamed Ceilings
New Construction N
Schools
High Schools Loudoun Valley
School District Loudoun County Public Schools
Others
Senior Community No
Tax ID 418209314000
Ownership Fee Simple
SqFt Source Estimated
Special Listing Condition Standard
Read Less

Bought with Judy McHenry • Real Broker, LLC - McLean



