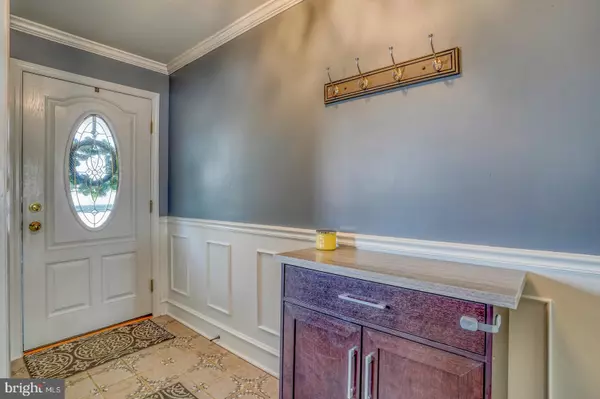For more information regarding the value of a property, please contact us for a free consultation.
532 ERICKSON AVE Hockessin, DE 19707
Want to know what your home might be worth? Contact us for a FREE valuation!

Our team is ready to help you sell your home for the highest possible price ASAP
Key Details
Sold Price $424,000
Property Type Single Family Home
Sub Type Detached
Listing Status Sold
Purchase Type For Sale
Square Footage 1,800 sqft
Price per Sqft $235
Subdivision Hickory Hills
MLS Listing ID DENC2038878
Sold Date 04/14/23
Style Ranch/Rambler
Bedrooms 3
Full Baths 2
Half Baths 1
HOA Fees $4/ann
HOA Y/N Y
Abv Grd Liv Area 1,440
Originating Board BRIGHT
Year Built 1972
Annual Tax Amount $2,055
Tax Year 2022
Lot Size 10,019 Sqft
Acres 0.23
Property Description
Absolutely beautiful and meticulously maintained Ranch with 3 Bedrooms and 2 1/2 Baths. Walk thru the Covered entry way into the Tiled Foyer. The difference is in the details and this home has them all; Crown Molding, Chair Rail and additional Wall Molding throughout, all the light fixtures have been updated as well. The Hardwood Floors glisten and the rooms are filled with Natural Light. The Living Room is Large and has a Bay Window. The Dining Room has a lovely built-in. The Kitchen has been updated and has vinyl plank flooring (2018),a pantry, Stainless Steel appliances(all included) with natural gas cooking, a deep S/S sink and an Eat-In area with a Bay Window looking out over the deck and back yard. Off the Kitchen is an updated Half Bath and access to the outside. The deck has been refinished and has a new Gazebo (curtains are included) and a hook up for natural gas grill. The shed has new siding, flooring and has electric. The 3 Bedrooms are nicely sized and the Full Bathroom has a shower, jetted tub, linen closet and ceramic tile floor. The Family Room is so cozy with its brick hearth wood burning fireplace and has sliders to the back Brick Patio. Downstairs you have a huge finished area with a Full Updated Bath. This room could be used for numerous things. The remaining basement area provides additional storage, work bench area and the Laundry. The homes has Pella Windows, Gutter Guards (2019) , Brick walkway (2019) and the HVAC that was replaced in 2016 and new Sewer line (2020). Such a great home, in such a great area. Close to parks, shopping, restaurants and all that Hockessin has to offer.
Location
State DE
County New Castle
Area Hockssn/Greenvl/Centrvl (30902)
Zoning NC6.5
Rooms
Other Rooms Living Room, Dining Room, Bedroom 2, Bedroom 3, Kitchen, Family Room, Bedroom 1, Recreation Room
Basement Partially Finished
Main Level Bedrooms 3
Interior
Hot Water Electric
Heating Forced Air
Cooling Central A/C
Fireplaces Number 1
Fireplaces Type Brick
Fireplace Y
Heat Source Natural Gas
Exterior
Exterior Feature Deck(s), Patio(s), Porch(es)
Garage Spaces 4.0
Water Access N
Accessibility None
Porch Deck(s), Patio(s), Porch(es)
Total Parking Spaces 4
Garage N
Building
Story 2
Foundation Block
Sewer Public Sewer
Water Public
Architectural Style Ranch/Rambler
Level or Stories 2
Additional Building Above Grade, Below Grade
New Construction N
Schools
School District Red Clay Consolidated
Others
Senior Community No
Tax ID 08-013.10-088
Ownership Fee Simple
SqFt Source Estimated
Acceptable Financing Cash, Conventional, FHA, VA
Listing Terms Cash, Conventional, FHA, VA
Financing Cash,Conventional,FHA,VA
Special Listing Condition Standard
Read Less

Bought with John Patrick • KW Greater West Chester



