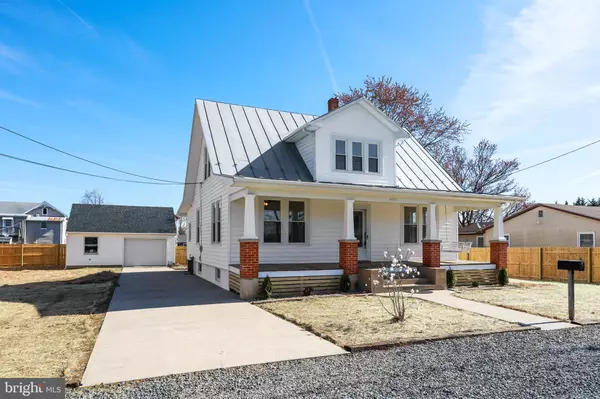For more information regarding the value of a property, please contact us for a free consultation.
453 ZEA ST Strasburg, VA 22657
Want to know what your home might be worth? Contact us for a FREE valuation!

Our team is ready to help you sell your home for the highest possible price ASAP
Key Details
Sold Price $365,000
Property Type Single Family Home
Sub Type Detached
Listing Status Sold
Purchase Type For Sale
Square Footage 1,619 sqft
Price per Sqft $225
Subdivision Strasburg
MLS Listing ID VASH2005366
Sold Date 04/12/23
Style Craftsman
Bedrooms 4
Full Baths 2
Half Baths 1
HOA Y/N N
Abv Grd Liv Area 1,619
Originating Board BRIGHT
Year Built 1950
Annual Tax Amount $1,498
Tax Year 2022
Lot Size 0.259 Acres
Acres 0.26
Property Description
Looking for a beautifully remodeled home located in Historic Strasburg, Virginia? If so, you do not want
to miss out on 453 Zea Street as it is sure to check many of your boxes! Located within walking distance
to Downtown Strasburg, this Craftsman style home has lots of natural light and has been tastefully
updated while keeping the charm and feel of an older home. On the main level you will find a kitchen offering luxury vinyl flooring, quartz countertops, brand new LG appliances, a pasta arm/pot filler at the range, pantry cabinet and access to the covered back porch. The formal dining room and living room both have wood floors and in the living room there is a gas log fireplace. The laundry room/half bathroom has new washer and dryer, luxury vinyl flooring, and a closet for storage. The primary bedroom has wood floors and is also located on the main level of the house. The primary bathroom offers luxury vinyl flooring, a double vanity, a tile walled shower/tub, and a walk-in closet. Upstairs you will find three more bedrooms with hardwood floors and a full bathroom with a clawfoot tub/shower and luxury vinyl flooring. Outside the home is just as impressive as the inside. The front porch is large and ready for relaxing. There is plenty of parking along the street or on the concrete driveway that leads to the large 20x24 detached garage. The property is fenced along the sides and back and has the capability to be fully fenced in should the new buyer decide to. The home has new dual zoned heat pumps and a metal roof . There is also a new asphalt shingle roof and gutters on the garage. Don’t miss your opportunity to view this amazing home. It will not be on the market for long!
Location
State VA
County Shenandoah
Zoning STRASBURG R-2
Rooms
Other Rooms Dining Room, Primary Bedroom, Bedroom 2, Bedroom 3, Bedroom 4, Kitchen, Family Room, Basement, Full Bath, Half Bath
Basement Full, Side Entrance, Unfinished, Walkout Stairs
Main Level Bedrooms 1
Interior
Interior Features Kitchen - Island, Dining Area, Entry Level Bedroom, Primary Bath(s), Wood Floors, Attic, Tub Shower, Walk-in Closet(s), Ceiling Fan(s), Floor Plan - Traditional, Recessed Lighting, Wainscotting, Upgraded Countertops
Hot Water Electric
Heating Heat Pump(s), Other
Cooling Central A/C
Flooring Wood, Vinyl
Fireplaces Number 1
Fireplaces Type Gas/Propane
Equipment Dishwasher, Dryer, Washer, Refrigerator, Microwave, Oven/Range - Electric, Stainless Steel Appliances, Water Dispenser
Fireplace Y
Appliance Dishwasher, Dryer, Washer, Refrigerator, Microwave, Oven/Range - Electric, Stainless Steel Appliances, Water Dispenser
Heat Source Electric, Propane - Leased
Laundry Dryer In Unit, Has Laundry, Main Floor, Hookup, Washer In Unit
Exterior
Exterior Feature Porch(es), Roof
Parking Features Oversized, Garage - Front Entry
Garage Spaces 7.0
Fence Privacy, Rear, Partially
Water Access N
View Mountain, Street
Roof Type Metal
Accessibility None
Porch Porch(es), Roof
Total Parking Spaces 7
Garage Y
Building
Lot Description Level, Road Frontage
Story 2
Foundation Block
Sewer Public Sewer
Water Public
Architectural Style Craftsman
Level or Stories 2
Additional Building Above Grade, Below Grade
Structure Type Dry Wall
New Construction N
Schools
Elementary Schools Sandy Hook
Middle Schools Signal Knob
High Schools Strasburg
School District Shenandoah County Public Schools
Others
Senior Community No
Tax ID 025A401B080 011
Ownership Fee Simple
SqFt Source Assessor
Special Listing Condition Standard
Read Less

Bought with Cheryl L Adkins • Preslee Real Estate
GET MORE INFORMATION




