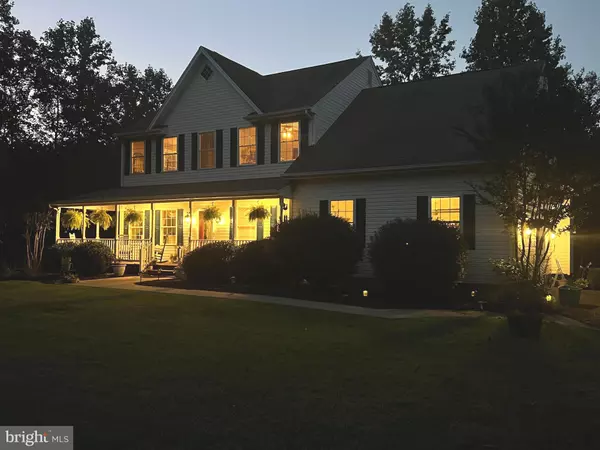For more information regarding the value of a property, please contact us for a free consultation.
14155 ASHLYN LN Amissville, VA 20106
Want to know what your home might be worth? Contact us for a FREE valuation!

Our team is ready to help you sell your home for the highest possible price ASAP
Key Details
Sold Price $749,000
Property Type Single Family Home
Sub Type Detached
Listing Status Sold
Purchase Type For Sale
Square Footage 3,745 sqft
Price per Sqft $200
Subdivision Ashlyn Farms
MLS Listing ID VACU2004290
Sold Date 04/11/23
Style Colonial
Bedrooms 4
Full Baths 3
Half Baths 1
HOA Fees $27/ann
HOA Y/N Y
Abv Grd Liv Area 2,545
Originating Board BRIGHT
Year Built 1999
Annual Tax Amount $2,328
Tax Year 2021
Lot Size 10.170 Acres
Acres 10.17
Property Description
Horse Farm on 10.17 manageable Acres on Private, No-Thru Gravel Road. (HOA mostly for Road Maintenance Agreement & some By-Laws), Fencing, Corral and Training Area, 40' X 20' Horse Barn with Electricity, 4 Stalls, Feed Room, Tack Room, Huge Loft, Skylights. Shed with Electricity. Colonial home features 9' Ceilings, 4 Bedrooms, 3.5 Bathrooms with Fully Finished Walk-Out Level Basement including Kitchenette, Full Bathroom, Bonus Room and Family Room (possible In-Law Suite). Main Level boasts a nice Library/Office, Living Room, Separate Dining Room, Kitchen with Breakfast area open to Family Room with Gas Fireplace to enjoy those romantic evenings and Holidays. Deck flows out of Breakfast area. Upstairs features a Primary Bedroom Suite which includes a Sitting Room with more Closets and Skylights and En-Suite Primary Bathroom with Skylight, 3 more Bedrooms and a Full Hall Bathroom with Dressing area including built-in Vanity and large Linen Closet, NEW 2-Zone HVAC and Attic Fans. Several upgraded Ceiling Fans, new Hot Water Heater, Dishwasher and Basement Grinder, Kitchen Stainless Appliances approx. 4 years old, Septic Tank pumped 6/2022, Water filter system recently flushed and new baskets. Septic Tank pumped. Andersen replacement Windows. Main Level Kitchen Refrigerator has Ice Maker but Seller never had it hooked-up (Tubing is available). StarLink Satellite is good for Internet. Comcast close by. Also Cross-Listed as Farm BrightMLS # VACU2003928.
Location
State VA
County Culpeper
Zoning A-1
Rooms
Other Rooms Living Room, Dining Room, Primary Bedroom, Sitting Room, Bedroom 2, Bedroom 3, Bedroom 4, Kitchen, Family Room, Library, Laundry, Bonus Room, Primary Bathroom, Full Bath, Half Bath
Basement Connecting Stairway, Daylight, Partial, Full, Fully Finished, Heated, Improved, Interior Access, Outside Entrance, Rear Entrance, Walkout Level, Windows
Interior
Interior Features 2nd Kitchen, Breakfast Area, Built-Ins, Carpet, Ceiling Fan(s), Chair Railings, Family Room Off Kitchen, Floor Plan - Open, Floor Plan - Traditional, Formal/Separate Dining Room, Tub Shower, Water Treat System, Window Treatments, Wood Floors
Hot Water Electric
Heating Heat Pump(s)
Cooling Ceiling Fan(s), Central A/C, Zoned, Heat Pump(s)
Fireplaces Number 1
Fireplaces Type Fireplace - Glass Doors, Gas/Propane, Mantel(s)
Equipment Built-In Microwave, Dishwasher, Washer, Dryer, Exhaust Fan, Microwave, Oven/Range - Electric, Refrigerator, Stainless Steel Appliances, Water Conditioner - Owned, Water Heater
Fireplace Y
Appliance Built-In Microwave, Dishwasher, Washer, Dryer, Exhaust Fan, Microwave, Oven/Range - Electric, Refrigerator, Stainless Steel Appliances, Water Conditioner - Owned, Water Heater
Heat Source Propane - Leased
Laundry Main Floor
Exterior
Exterior Feature Deck(s), Porch(es)
Parking Features Garage - Side Entry, Garage Door Opener, Inside Access
Garage Spaces 2.0
Fence Board
Water Access N
Street Surface Access - On Grade,Gravel
Accessibility None
Porch Deck(s), Porch(es)
Road Frontage Private, Road Maintenance Agreement
Attached Garage 2
Total Parking Spaces 2
Garage Y
Building
Lot Description Backs to Trees, Cleared, Front Yard, No Thru Street, Partly Wooded, Rear Yard, Road Frontage, Rural, SideYard(s)
Story 3
Foundation Block
Sewer On Site Septic
Water Private, Well
Architectural Style Colonial
Level or Stories 3
Additional Building Above Grade, Below Grade
New Construction N
Schools
School District Culpeper County Public Schools
Others
HOA Fee Include Road Maintenance
Senior Community No
Tax ID 6R 1 3
Ownership Fee Simple
SqFt Source Assessor
Horse Property Y
Special Listing Condition Standard
Read Less

Bought with Chris Johnson • Jason Mitchell Real Estate Virginia, LLC
GET MORE INFORMATION




