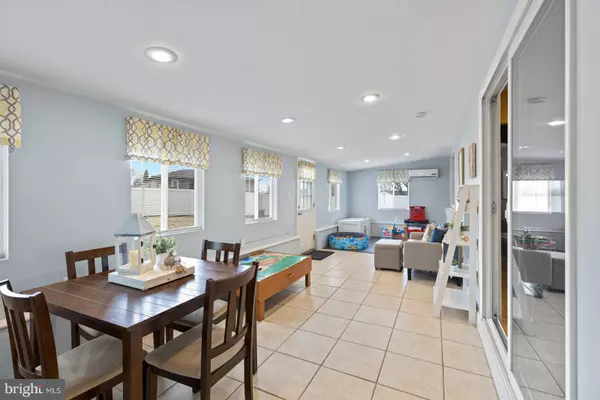For more information regarding the value of a property, please contact us for a free consultation.
450 WESTMINISTER RD Wenonah, NJ 08090
Want to know what your home might be worth? Contact us for a FREE valuation!

Our team is ready to help you sell your home for the highest possible price ASAP
Key Details
Sold Price $331,000
Property Type Single Family Home
Sub Type Detached
Listing Status Sold
Purchase Type For Sale
Square Footage 1,704 sqft
Price per Sqft $194
Subdivision Oak Valley
MLS Listing ID NJGL2026738
Sold Date 04/10/23
Style Cape Cod
Bedrooms 4
Full Baths 1
Half Baths 1
HOA Y/N N
Abv Grd Liv Area 1,704
Originating Board BRIGHT
Year Built 1956
Annual Tax Amount $6,379
Tax Year 2022
Lot Dimensions 87.00 x 0.00
Property Description
Welcome to 450 Westminster Street! This beautifully renovated 4 BR/1.5 BA Cape Cod, located in the highly desirable Oak Valley development, was completely updated from head to toe over the last few years! Features include a neutral color palette throughout, newer flooring, roof, lighting, electric panel, HVAC system and hot water heater. The Living Room is big & bright with 3 large windows letting in plenty of sunlight. The Kitchen boasts timeless-style cabinetry, granite countertops, tile backsplash, recessed lighting & stainless steel appliances. It is also conveniently situated in the center of the home, connecting the Living Room and HUGE Sunroom (complete with slider doors to give the kiddos a private play area)! There are four spacious bedrooms (2 upstairs, 2 downstairs) & both levels have a bathroom for added convenience. Last, but certainly not least, is the gigantic backyard surrounded by a 6’ white vinyl fence! This is a perfect spot with lots of privacy for outdoor entertaining with a stunning view of nature all four seasons of the year! There is also a nice-size shed for extra storage and a covered carport with a long driveway for parking! Make your appointment today before this one gets away!
Location
State NJ
County Gloucester
Area Deptford Twp (20802)
Zoning RES
Direction East
Rooms
Other Rooms Living Room, Dining Room, Primary Bedroom, Bedroom 2, Bedroom 3, Kitchen, Family Room, Bedroom 1, Laundry, Other, Attic
Main Level Bedrooms 2
Interior
Interior Features Ceiling Fan(s)
Hot Water Natural Gas
Heating Forced Air
Cooling Central A/C
Flooring Tile/Brick
Equipment Oven - Self Cleaning, Dishwasher, Disposal, Built-In Microwave
Fireplace N
Window Features Replacement
Appliance Oven - Self Cleaning, Dishwasher, Disposal, Built-In Microwave
Heat Source Natural Gas
Laundry Main Floor
Exterior
Garage Spaces 2.0
Water Access N
Roof Type Pitched,Shingle
Accessibility None
Total Parking Spaces 2
Garage N
Building
Lot Description Corner, Irregular, Rear Yard, SideYard(s)
Story 2
Foundation Slab
Sewer Public Sewer
Water Public
Architectural Style Cape Cod
Level or Stories 2
Additional Building Above Grade, Below Grade
New Construction N
Schools
School District Deptford Township Public Schools
Others
Senior Community No
Tax ID 02-00531-00011
Ownership Fee Simple
SqFt Source Estimated
Acceptable Financing Conventional, VA, FHA 203(b)
Listing Terms Conventional, VA, FHA 203(b)
Financing Conventional,VA,FHA 203(b)
Special Listing Condition Standard
Read Less

Bought with Ashley Lauren Knecht • Keller Williams Realty - Washington Township
GET MORE INFORMATION




