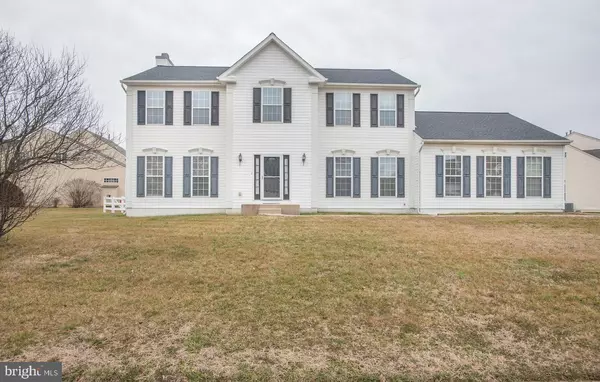For more information regarding the value of a property, please contact us for a free consultation.
80 CANTWELL DR Middletown, DE 19709
Want to know what your home might be worth? Contact us for a FREE valuation!

Our team is ready to help you sell your home for the highest possible price ASAP
Key Details
Sold Price $494,900
Property Type Single Family Home
Sub Type Detached
Listing Status Sold
Purchase Type For Sale
Square Footage 2,450 sqft
Price per Sqft $202
Subdivision Cantwell Ridge
MLS Listing ID DENC2038224
Sold Date 04/07/23
Style Colonial
Bedrooms 4
Full Baths 2
Half Baths 1
HOA Y/N N
Abv Grd Liv Area 2,450
Originating Board BRIGHT
Year Built 2004
Annual Tax Amount $3,539
Tax Year 2022
Lot Size 0.410 Acres
Acres 0.41
Lot Dimensions 235.62 x 150.00
Property Description
Beautifully maintained colonial with many great amenities. Located in the popular community of Cantwell Ridge featuring sidewalks and a community park. This 4 bedroom, 2.1 bath home sits on a nice size lot (seller was charged $15k extra by the builder for this lot). Starting with an extended driveway leading to the 3 car oversized garage to the rear fenced yard you will fall in love with this house. Enter the home into a large foyer. An office/study with french doors is perfect for the home office or a sitting area, the spacious dining room brings back dinners/parties with family and friends. The upgraded kitchen includes granite counter tops, pantry, upgraded cabinets, updated floor and opens to the family room. The family room features a wood burning fireplace with marble surround. Sliders lead from the kitchen to a screened porch. A powder room and the laundry room complete the first level. The upper level includes a main bedroom that will be a relaxing getaway featuring a large walk-in closet and a full 5 piece bath with double vanities , shower stall and a garden tub. The secondary bedrooms are surprisingly large. A hall bath completes the upper level. The basement features walkout steps and plenty of space for future finishing and includes the rough-in plumbing to add a bathroom. Other amenities include a fenced yard with shed, a new roof in 2021 and a location in the highly desirable Appoquinimink School district.
Location
State DE
County New Castle
Area South Of The Canal (30907)
Zoning NC21
Rooms
Other Rooms Dining Room, Bedroom 2, Bedroom 3, Bedroom 4, Kitchen, Family Room, Bedroom 1, Study, Screened Porch
Basement Walkout Stairs
Interior
Interior Features Kitchen - Eat-In, Kitchen - Island, Walk-in Closet(s), Formal/Separate Dining Room, Family Room Off Kitchen
Hot Water Natural Gas
Heating Forced Air
Cooling Central A/C
Fireplaces Number 1
Heat Source Natural Gas
Exterior
Exterior Feature Screened
Parking Features Built In, Oversized
Garage Spaces 3.0
Water Access N
Accessibility None
Porch Screened
Attached Garage 3
Total Parking Spaces 3
Garage Y
Building
Story 2
Foundation Permanent
Sewer Public Sewer
Water Public
Architectural Style Colonial
Level or Stories 2
Additional Building Above Grade, Below Grade
New Construction N
Schools
School District Appoquinimink
Others
Senior Community No
Tax ID 14-008.10-325
Ownership Fee Simple
SqFt Source Assessor
Special Listing Condition Standard
Read Less

Bought with Lauren A Janes • Patterson-Schwartz-Hockessin



