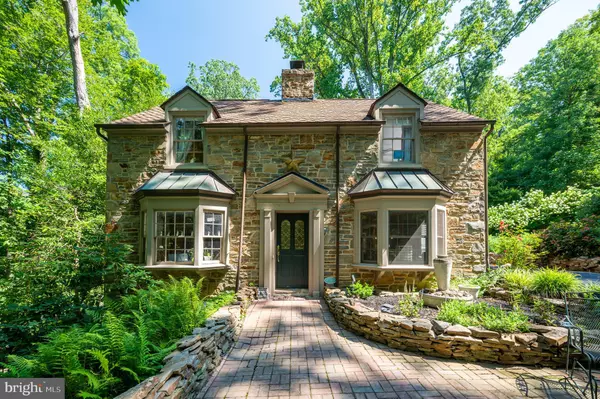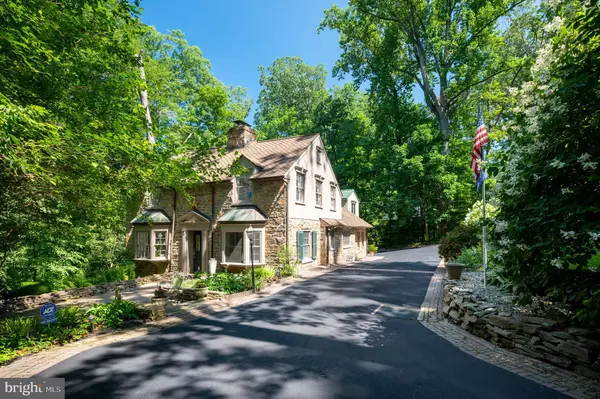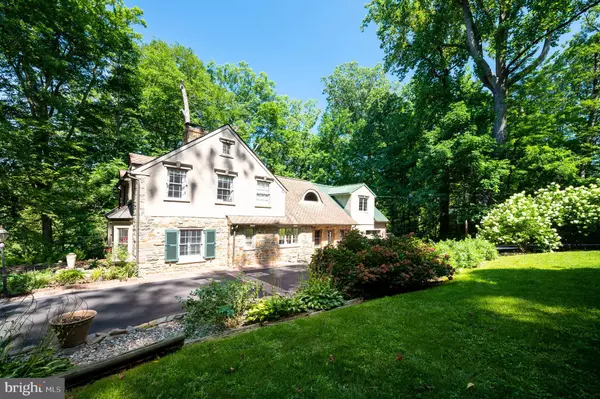For more information regarding the value of a property, please contact us for a free consultation.
2305 WOODS RD Wilmington, DE 19808
Want to know what your home might be worth? Contact us for a FREE valuation!

Our team is ready to help you sell your home for the highest possible price ASAP
Key Details
Sold Price $639,900
Property Type Single Family Home
Sub Type Detached
Listing Status Sold
Purchase Type For Sale
Square Footage 3,747 sqft
Price per Sqft $170
Subdivision Faulkland Woods
MLS Listing ID DENC2029122
Sold Date 04/07/23
Style Colonial
Bedrooms 4
Full Baths 3
Half Baths 1
HOA Y/N N
Abv Grd Liv Area 3,747
Originating Board BRIGHT
Year Built 1940
Annual Tax Amount $2,975
Tax Year 2022
Lot Size 0.870 Acres
Acres 0.87
Lot Dimensions 163.00 x 240.00
Property Description
Character and charm abound in this gorgeous, renovated stone Colonial with fantastic views of the Red Clay Creek and Historic Wilmington Western RR. Set on a private lane just minutes from Greenville, this private, wooded property is close to all major roadways, shopping and restaurants. The great room is open, bright and perfect for entertaining. An ideal layout features a gourmet kitchen with stainless steel appliances, custom cabinetry, granite countertops, and counter height bar; spacious dining room with gas fireplace, beautiful bay windows, thick moldings, recessed lighting and hardwood floors throughout. The backyard has a custom mahogany hardwood deck with extensive hardscaping, dry laid stone walls, paver and flagstone patios. The upstairs hosts four bedrooms including a gorgeous primary suite with an en suite bath with an oversized dual head shower, heated marble floors, a dressing room, multiple closets, a coffee bar with mini-fridge, and a front-loading washer and dryer. The spacious, finished basement is currently being used as home office with separate entrance. A two-car, oversized, heated garage, and a large, U-shaped driveway for lots of parking complete this home. Schedule your tour today! ***Please review satisfactory Septic Inspection performed 02/23 by Quantum Septic before making an offer - Inspection report included on MLS ****
Location
State DE
County New Castle
Area Elsmere/Newport/Pike Creek (30903)
Zoning NC6.5
Rooms
Other Rooms Living Room, Dining Room, Primary Bedroom, Bedroom 2, Bedroom 3, Bedroom 4, Kitchen, Family Room, Office
Basement Daylight, Full, Outside Entrance, Full, Fully Finished
Interior
Hot Water Electric
Heating Hot Water, Central
Cooling Central A/C
Flooring Hardwood
Heat Source Oil
Exterior
Parking Features Garage - Front Entry, Garage Door Opener, Additional Storage Area, Oversized, Inside Access
Garage Spaces 12.0
Water Access N
Roof Type Asphalt
Accessibility None
Attached Garage 2
Total Parking Spaces 12
Garage Y
Building
Story 2
Foundation Block, Stone
Sewer On Site Septic
Water Public
Architectural Style Colonial
Level or Stories 2
Additional Building Above Grade, Below Grade
New Construction N
Schools
School District Red Clay Consolidated
Others
Senior Community No
Tax ID 07-034.10-010
Ownership Fee Simple
SqFt Source Assessor
Special Listing Condition Standard
Read Less

Bought with Jackie M Ogden • Long & Foster Real Estate, Inc.



