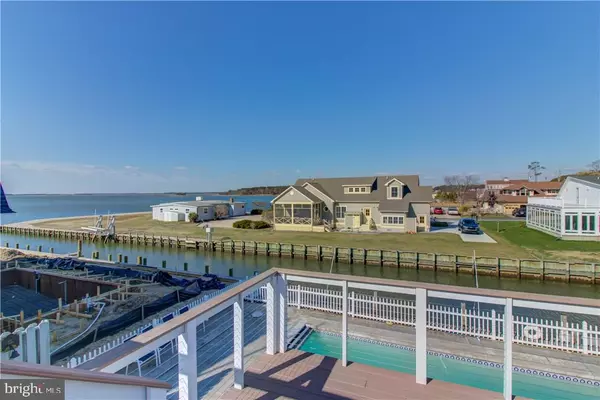For more information regarding the value of a property, please contact us for a free consultation.
111 DRAPER DR Rehoboth Beach, DE 19971
Want to know what your home might be worth? Contact us for a FREE valuation!

Our team is ready to help you sell your home for the highest possible price ASAP
Key Details
Sold Price $1,900,000
Property Type Single Family Home
Sub Type Detached
Listing Status Sold
Purchase Type For Sale
Square Footage 6,000 sqft
Price per Sqft $316
Subdivision Seabreeze Dev
MLS Listing ID 1001576644
Sold Date 07/02/18
Style Coastal
Bedrooms 6
Full Baths 5
HOA Fees $4/ann
HOA Y/N Y
Abv Grd Liv Area 6,000
Originating Board SCAOR
Year Built 1961
Lot Size 10,454 Sqft
Acres 0.24
Lot Dimensions 112x93x114x98
Property Description
LUXURY WATERFRONT RETREAT IN SEABREEZE! Discover a boater and beach lover's paradise in Rehoboth Beach. This canalfront home has two docks & two jet ski hoists and only two lots away from the Rehoboth Bay and just a four block walk to the ocean! The best of both worlds in this large 6,000 sq. ft. updated home with pool and hot tub. Featuring solar panels, outdoor shower, gourmet kitchen with granite counters, Wolf 6 burner gas range, Sub Zero refrigerator, formal dining room with radiant heated tile floor & wet bar, great room with built-in cabinetry, large family room, and many decks for entertaining! Plenty of room for family & friends with six bedrooms and five bathrooms. There is a first and second level master suite. Walk to the ocean, Dewey restaurants and shops, and an easy trolley ride to downtown Rehoboth attractions. Easy boating access to Rehoboth Bay, Indian River Bay, Atlantic Ocean, Rehoboth/Lewes Canal, & Ocean City! Start enjoying the beach & boating life today!
Location
State DE
County Sussex
Area Lewes Rehoboth Hundred (31009)
Zoning GENERAL RESIDENTIAL
Rooms
Other Rooms Dining Room, Primary Bedroom, Sitting Room, Kitchen, Family Room, Great Room, Additional Bedroom
Main Level Bedrooms 3
Interior
Interior Features Attic, Breakfast Area, Kitchen - Island, Entry Level Bedroom, Ceiling Fan(s), WhirlPool/HotTub, Wet/Dry Bar, Window Treatments
Hot Water Electric
Heating Forced Air, Gas, Propane, Heat Pump(s)
Cooling Central A/C
Flooring Carpet, Heated, Tile/Brick
Fireplaces Number 1
Fireplaces Type Gas/Propane
Equipment Compactor, Dishwasher, Disposal, Dryer - Electric, Icemaker, Microwave, Oven/Range - Gas, Range Hood, Six Burner Stove, Refrigerator, Washer, Water Heater
Furnishings No
Fireplace Y
Appliance Compactor, Dishwasher, Disposal, Dryer - Electric, Icemaker, Microwave, Oven/Range - Gas, Range Hood, Six Burner Stove, Refrigerator, Washer, Water Heater
Heat Source Bottled Gas/Propane
Exterior
Exterior Feature Deck(s)
Parking Features Garage Door Opener
Garage Spaces 7.0
Pool In Ground
Utilities Available Cable TV Available
Amenities Available Boat Ramp, Water/Lake Privileges
Water Access Y
View Bay
Roof Type Architectural Shingle
Accessibility None
Porch Deck(s)
Attached Garage 1
Total Parking Spaces 7
Garage Y
Building
Lot Description Bulkheaded
Story 2
Foundation Slab
Sewer Public Sewer
Water Public
Architectural Style Coastal
Level or Stories 2
Additional Building Above Grade
New Construction N
Schools
School District Cape Henlopen
Others
Senior Community No
Tax ID 334-20.17-9.00
Ownership Fee Simple
SqFt Source Estimated
Acceptable Financing Cash, Conventional
Listing Terms Cash, Conventional
Financing Cash,Conventional
Special Listing Condition Standard
Read Less

Bought with Dustin Oldfather • Monument Sotheby's International Realty
GET MORE INFORMATION




