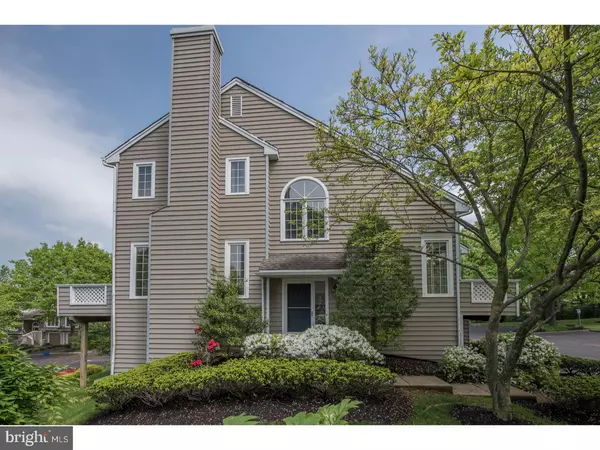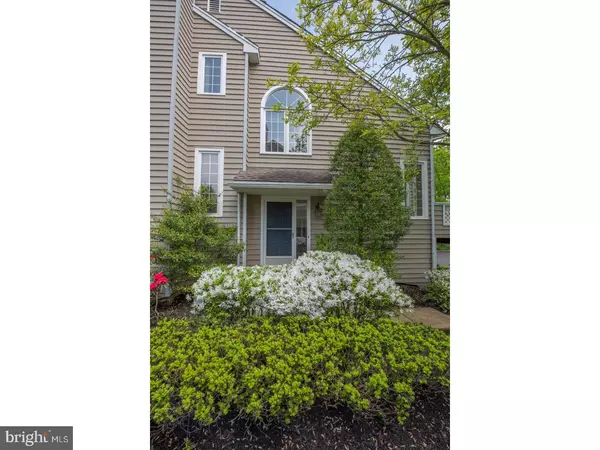For more information regarding the value of a property, please contact us for a free consultation.
41 CABOT DR Chesterbrook, PA 19087
Want to know what your home might be worth? Contact us for a FREE valuation!

Our team is ready to help you sell your home for the highest possible price ASAP
Key Details
Sold Price $379,000
Property Type Townhouse
Sub Type Interior Row/Townhouse
Listing Status Sold
Purchase Type For Sale
Subdivision Chesterbrook
MLS Listing ID 1001489976
Sold Date 07/02/18
Style Contemporary
Bedrooms 2
Full Baths 2
Half Baths 1
HOA Fees $185/mo
HOA Y/N Y
Originating Board TREND
Year Built 1987
Annual Tax Amount $4,645
Tax Year 2018
Lot Size 2,350 Sqft
Acres 0.05
Property Description
Welcome to 41 Cabot Drive in Chesterbrook. This 2 bedroom, 2 full bathroom, 1 powder room, end unit home has over 2,350 square feet of fabulous living space on multi-levels. The open concept living is ideal for entertaining friends and family. A large living room with fireplace and sliders to the deck offers tons of natural light and flows to the spacious family room. The eat-in kitchen has tile floors, lots of cabinet and counter space, floor to ceiling windows and access to a deck. The spacious master bedroom includes an en suite with tile flooring, vanity, soaking tub, glass enclosed shower and a walk in closet. The second bedroom has wall to wall carpeting and a sizeable closet. A full hall bathroom with tub and vanity complete the upper level. The walk out lower level can be used as another bedroom or second family room. A half bath, laundry area, 1 car attached garage with inside access complete this charming home! Conveniently located near all major roadways, public transportation, King of Prussia Mall, Valley Forge Park, restaurants, shops and much more.
Location
State PA
County Chester
Area Tredyffrin Twp (10343)
Zoning R4
Rooms
Other Rooms Living Room, Dining Room, Primary Bedroom, Kitchen, Family Room, Bedroom 1
Basement Full, Outside Entrance
Interior
Interior Features Primary Bath(s), Butlers Pantry, Dining Area
Hot Water Natural Gas
Heating Gas, Forced Air
Cooling Central A/C
Flooring Fully Carpeted, Tile/Brick
Fireplaces Number 1
Fireplaces Type Marble
Equipment Dishwasher, Built-In Microwave
Fireplace Y
Appliance Dishwasher, Built-In Microwave
Heat Source Natural Gas
Laundry Lower Floor
Exterior
Exterior Feature Deck(s), Patio(s)
Garage Spaces 1.0
Amenities Available Swimming Pool
Water Access N
Roof Type Pitched,Shingle
Accessibility None
Porch Deck(s), Patio(s)
Attached Garage 1
Total Parking Spaces 1
Garage Y
Building
Lot Description Corner
Story 3+
Sewer Public Sewer
Water Public
Architectural Style Contemporary
Level or Stories 3+
New Construction N
Schools
School District Tredyffrin-Easttown
Others
HOA Fee Include Pool(s),Common Area Maintenance,Snow Removal,Trash
Senior Community No
Tax ID 43-05 -3478
Ownership Fee Simple
Read Less

Bought with Haibo Xie • Hyatt Realty
GET MORE INFORMATION




