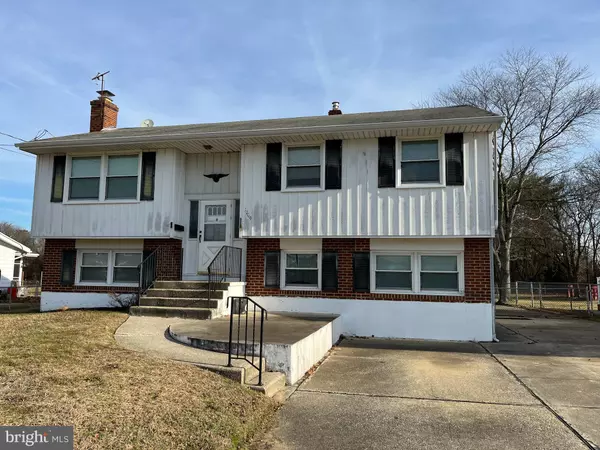For more information regarding the value of a property, please contact us for a free consultation.
1109 LADNER AVE Gibbstown, NJ 08027
Want to know what your home might be worth? Contact us for a FREE valuation!

Our team is ready to help you sell your home for the highest possible price ASAP
Key Details
Sold Price $265,000
Property Type Single Family Home
Sub Type Detached
Listing Status Sold
Purchase Type For Sale
Square Footage 2,068 sqft
Price per Sqft $128
Subdivision Ladner Park
MLS Listing ID NJGL2024088
Sold Date 03/31/23
Style Bi-level
Bedrooms 4
Full Baths 2
Half Baths 1
HOA Y/N N
Abv Grd Liv Area 2,068
Originating Board BRIGHT
Year Built 1962
Annual Tax Amount $6,501
Tax Year 2022
Lot Size 0.372 Acres
Acres 0.37
Lot Dimensions 75.00 x 216.00
Property Description
This home has a lot of space, natural hardwood flooring, a huge yard that is fenced in back and an oversized detached garage. The pool is being conveyed in "AS IS" condition. If you need space to spread out, this might just be the home for you. There are three bedrooms and 1-1/2 baths on the upper level. The wall between bedroom #2 and bedroom #3 was removed before the current Sellers bought the property. The lower level features a large family room, den, full bath, laundry room and a 4th bedroom. Home is being sold in "AS IS" condition, but Seller has made improvements to the home. Heat & A/C were replaced in June of 2015; Water heater was replaced on 9/18/2014; windows and some doors were replaced in 2015; gutters are newer; termite bait system was installed in June of 2020; kitchen cabinets were replaced in 2005; chimney and fireplace were cleaned on 4/1/2016; and the washer and dryer are newer. Out back you'll find an oversized garage that could comfortably accommodate four cars and still have room to work. Plenty of storage.
Location
State NJ
County Gloucester
Area Greenwich Twp (20807)
Zoning RESIDENTIAL
Rooms
Other Rooms Living Room, Dining Room, Bedroom 2, Bedroom 3, Bedroom 4, Kitchen, Family Room, Den, Foyer, Bedroom 1, Laundry, Bathroom 1, Bathroom 2, Half Bath, Screened Porch
Main Level Bedrooms 3
Interior
Interior Features Kitchen - Eat-In, Primary Bath(s), Stall Shower, Tub Shower, Walk-in Closet(s), Wood Floors
Hot Water Natural Gas
Heating Forced Air
Cooling Central A/C
Fireplaces Number 1
Fireplaces Type Brick, Wood
Equipment Dishwasher, Dryer - Gas, Washer, Stove, Refrigerator
Fireplace Y
Appliance Dishwasher, Dryer - Gas, Washer, Stove, Refrigerator
Heat Source Natural Gas
Laundry Lower Floor, Dryer In Unit, Washer In Unit
Exterior
Exterior Feature Patio(s), Screened
Parking Features Oversized, Garage - Front Entry
Garage Spaces 6.0
Fence Chain Link, Rear
Water Access N
Accessibility None
Porch Patio(s), Screened
Total Parking Spaces 6
Garage Y
Building
Story 2
Foundation Slab
Sewer Public Sewer
Water Public
Architectural Style Bi-level
Level or Stories 2
Additional Building Above Grade, Below Grade
New Construction N
Schools
School District Greenwich Township Public Schools
Others
Senior Community No
Tax ID 07-00182-00001
Ownership Fee Simple
SqFt Source Assessor
Acceptable Financing Cash, Conventional
Listing Terms Cash, Conventional
Financing Cash,Conventional
Special Listing Condition Standard
Read Less

Bought with Alan G Ferguson • Long & Foster Real Estate, Inc.
GET MORE INFORMATION




