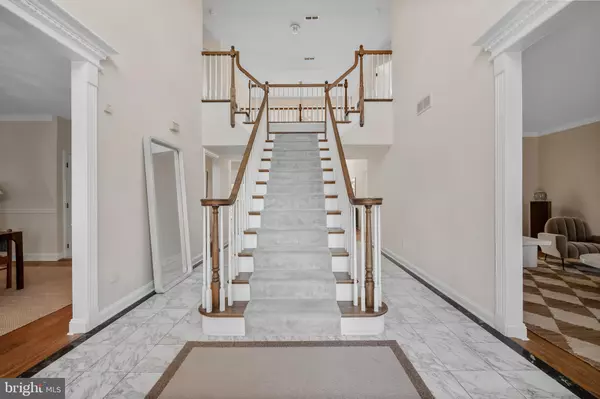For more information regarding the value of a property, please contact us for a free consultation.
15 STIRLING WAY Lumberton, NJ 08048
Want to know what your home might be worth? Contact us for a FREE valuation!

Our team is ready to help you sell your home for the highest possible price ASAP
Key Details
Sold Price $849,000
Property Type Single Family Home
Sub Type Detached
Listing Status Sold
Purchase Type For Sale
Square Footage 4,593 sqft
Price per Sqft $184
Subdivision Stirling Chase
MLS Listing ID NJBL2041046
Sold Date 03/31/23
Style Colonial
Bedrooms 4
Full Baths 3
Half Baths 1
HOA Y/N N
Abv Grd Liv Area 4,593
Originating Board BRIGHT
Year Built 1995
Annual Tax Amount $13,936
Tax Year 2022
Lot Size 3.510 Acres
Acres 3.51
Lot Dimensions 0.00 x 0.00
Property Description
Fabulous Luxury Listing On A Gorgeous 3+ Acre Lot In Lumberton's Premier Neighborhood Of Stirling Chase! Enter The Rich Circular Driveway Flanked By Beautifully Landscaped Plantings As This Stately Executive Style Property Welcomes You Home. The Grand Staircase At The Two Story Foyer Sets The Stage For This Magnificent Home.
Rich Marble Floor Stretches The Length Of The Foyer And Is Met With Hardwood Flooring That Continues Throughout The Formal Living Room, Dining Rooms, Family Room & Library. Enjoy Thoughtfully Placed Millwork Throughout This Gorgeous Home. The Newly Renovated Expanded Chef's Kitchen Is Just Breathtaking And Located Just Off Both The Dining Room And Family Room. Fall In Love With This Upgraded Kitchen Which Includes Stunning 42 Inch Maple Cabinets, Gorgeous Quartz Counters That Extend Up Through The Backsplash, Brand New Stainless Steel Appliances, A Huge Breakfast Room, & Sliding Glass Doors Leading To The Expansive Custom Deck Overlooking An Enormous Backyard & Pond. You’ll Just Love The Private Nature Of This Sprawling Yard, Along With Its Beautifully Landscaped Gardens. The Family Room Is Spectacular With Its Dramatic Vaulted Ceiling, Warm And Inviting Wood Burning Fireplace, And Its Open Concept With Views Of The Kitchen , 2nd Floor Catwalk, And Just Steps Away From The Tucked Away Library. You’ll Find An Abundance Of Streaming Natural Light Throughout This Happy Home. The Conservatory Is Massive And Enjoys An Abundance Of Windows With Spectacular Views Of The Outdoors. A Generously Sized Laundry Room With Backyard Access Along With An Updated Powder Room Complete The First Level. Upstairs You Will Find The Sumptuous Primary Suite, Complete With A Spacious Sitting Room, Dramatic Tray Ceiling, Huge Walk In Closet ,Elegant Fireplace With Marble Surround, And A Lovely Ensuite Bath With His And Hers Sinks, Decorative Tile Flooring, Stall Shower, And Soaking Tub. There’s A Princess Suite With Ensuite Bath, Along With Two Additional Bedrooms Joined By A Jack And Jill Bath That Complete The Second Floor. The Basement Awaits Your Finishing Touch. Other Notable Features Of This Fabulous Property Include: Brand New Roof 2020, Newer 1st Floor Hvac 2017-2018, Newly Paved Driveway 2018, New 2021 Carpeting Throughout The Second Level, And Freshly Painted Throughout! This Property Has So Much To Offer... The Feeling Of Being In The Country With The Spacious Nature Of This Upscale Neighborhood, While Close To All Major Roadways, Schools, Shopping And Parks. A Close Commute To Philly, NJ Transit, Greyhound Bus Terminal, Access To NYC, And Close To Joint Mcguire AFB. 15 Stirling Way...Luxury Living At Its Finest!
Location
State NJ
County Burlington
Area Lumberton Twp (20317)
Zoning RES
Rooms
Other Rooms Living Room, Dining Room, Primary Bedroom, Sitting Room, Bedroom 2, Bedroom 3, Bedroom 4, Kitchen, Family Room, Basement, Library, Breakfast Room, Laundry, Conservatory Room
Basement Full
Interior
Interior Features Additional Stairway, Breakfast Area, Carpet, Ceiling Fan(s), Chair Railings, Crown Moldings, Family Room Off Kitchen, Floor Plan - Traditional, Floor Plan - Open, Formal/Separate Dining Room, Kitchen - Eat-In, Kitchen - Gourmet, Kitchen - Island, Kitchen - Table Space, Primary Bath(s), Recessed Lighting, Sprinkler System, Stall Shower, Tub Shower, Upgraded Countertops, Walk-in Closet(s), Wood Floors
Hot Water 60+ Gallon Tank
Heating Central
Cooling Central A/C
Flooring Hardwood, Ceramic Tile, Carpet, Marble
Fireplaces Number 3
Equipment Stainless Steel Appliances
Fireplace Y
Appliance Stainless Steel Appliances
Heat Source Natural Gas
Exterior
Parking Features Garage - Side Entry
Garage Spaces 13.0
Water Access N
View Pond
Roof Type Architectural Shingle
Street Surface Black Top
Accessibility None
Attached Garage 3
Total Parking Spaces 13
Garage Y
Building
Lot Description Landscaping, Partly Wooded, Pond, Premium, Private, Rear Yard, SideYard(s), Trees/Wooded, Front Yard
Story 2
Foundation Concrete Perimeter
Sewer On Site Septic
Water Private
Architectural Style Colonial
Level or Stories 2
Additional Building Above Grade, Below Grade
New Construction N
Schools
Elementary Schools Bobbys Run E.S.
Middle Schools Lumberton M.S.
High Schools Rancocas Valley Reg. H.S.
School District Lumberton Township Public Schools
Others
Senior Community No
Tax ID 17-00033 03-00014
Ownership Fee Simple
SqFt Source Assessor
Special Listing Condition Standard
Read Less

Bought with Dana Grigore • HomeSmart First Advantage Realty
GET MORE INFORMATION




