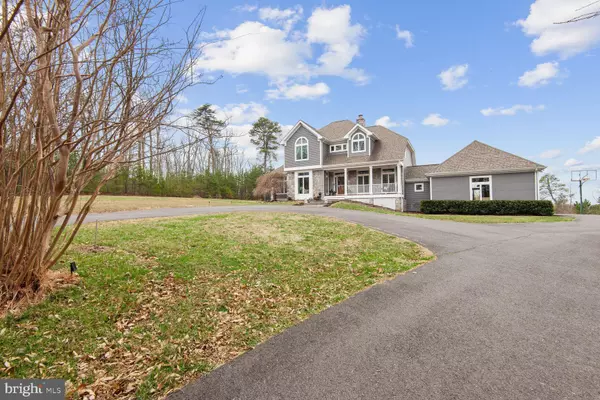For more information regarding the value of a property, please contact us for a free consultation.
23972 DEEP HOLLOW LN Aldie, VA 20105
Want to know what your home might be worth? Contact us for a FREE valuation!

Our team is ready to help you sell your home for the highest possible price ASAP
Key Details
Sold Price $1,250,000
Property Type Single Family Home
Sub Type Detached
Listing Status Sold
Purchase Type For Sale
Square Footage 4,907 sqft
Price per Sqft $254
Subdivision Reuter
MLS Listing ID VALO2044688
Sold Date 03/31/23
Style Colonial
Bedrooms 5
Full Baths 3
Half Baths 1
HOA Fees $4/ann
HOA Y/N Y
Abv Grd Liv Area 3,559
Originating Board BRIGHT
Year Built 1993
Annual Tax Amount $9,736
Tax Year 2023
Lot Size 11.060 Acres
Acres 11.06
Property Description
Welcome to 23972 Deep Hollow Ln., a stunning residence in the Aldie Mountain Estates Community. This private and welcoming home has 5 Bedrooms, 3.5 Baths, Kitchen, Family Room, Dining Room, Library, Screened-In Porch, Office-Space, Multi-Purpose Room/Gym, Wood-Burning Fireplace, 2-Car Garage with Electric Vehicle Charger, 2 stall barn, and small paddock situated on 11.06 acres of land with amazing mountain views.
On the Main Level, the residence boasts abundant natural light and a gracious flow throughout with well-proportioned living spaces accented by gleaming hardwood floors, exposed beams, recessed lighting, and a powder-room. The dining room accommodates a variety of multi-sized furnishings with lighting and built-in speakers.
The owners have spared NO EXPENSE on the ($150,000) kitchen as it was professionally designed in 2021 including all new solid wood cabinetry, appliances, and tanzanite polished quartzite countertops. Kitchen Features include… 36” Dacor refrigerator, 24” Dacor freezer, Sub Zero under counter dual zone wine refrigerator, Ilve Majestic II 48” dual fuel range with gas stove top and two electric ovens plus warming drawer, Meile dishwasher , Copper farmhouse sink, Vent-a-hood custom copper and brass vent , Marble tile back splash , Armac Martin solid brass cabinet hardware , Breakfast nook with cookbook bookcases and hutch storage , High end custom cabinetry by Hickory Creek includes storage with pantry pull-outs, knife drawer, spice drawer and hidden drawers for optimal storage.
A spacious family room with a wood burning fireplace, an expansive library with custom built-ins that can be used as another living-space or made into an office, a yoga/meditation room, along with a screened-in porch can be found on this level too. Not to mention the stunning backyard perfect for entertaining and/or kids and pets to play in and 2-car garage with Electric Vehicle Charger.
The Upper Level houses the Primary Bedroom Suite with its Primary Bath, (2) two additional bedrooms and a bathroom. A walk-in closet for the Primary bedroom and a laundry room can be found here.
The Lower Level offers 2 large living/multi-purpose/gym spaces with (2)-two bedrooms, (1) one bath, and tons of storage space. An access door that opens-up to the yard for outdoor entertaining completes this special offering. Easy access to Dulles, Route 50 and Route 66. Fios for internet!
Location
State VA
County Loudoun
Zoning AR2
Rooms
Basement Fully Finished
Interior
Hot Water Natural Gas
Heating Heat Pump - Gas BackUp
Cooling Central A/C
Fireplaces Number 1
Heat Source Electric
Exterior
Parking Features Garage - Side Entry
Garage Spaces 2.0
Water Access N
Accessibility 2+ Access Exits
Attached Garage 2
Total Parking Spaces 2
Garage Y
Building
Story 3
Foundation Brick/Mortar
Sewer Septic < # of BR
Water Well
Architectural Style Colonial
Level or Stories 3
Additional Building Above Grade, Below Grade
New Construction N
Schools
Elementary Schools Aldie
Middle Schools Willard
High Schools Lightridge
School District Loudoun County Public Schools
Others
Senior Community No
Tax ID 399492663000
Ownership Fee Simple
SqFt Source Assessor
Special Listing Condition Standard
Read Less

Bought with Erika Potter • RE/MAX Distinctive Real Estate, Inc.
GET MORE INFORMATION




