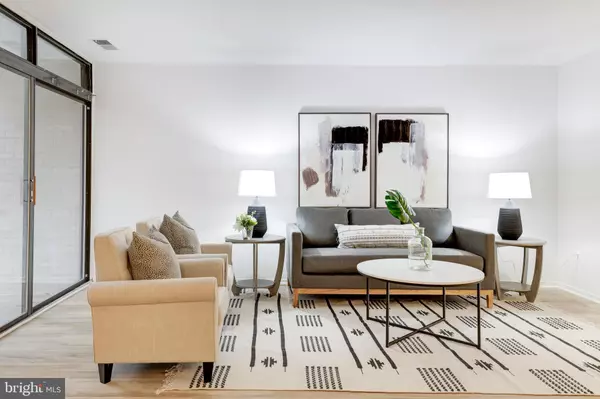For more information regarding the value of a property, please contact us for a free consultation.
1671 PARKCREST #4C/300 Reston, VA 20190
Want to know what your home might be worth? Contact us for a FREE valuation!

Our team is ready to help you sell your home for the highest possible price ASAP
Key Details
Sold Price $303,600
Property Type Condo
Sub Type Condo/Co-op
Listing Status Sold
Purchase Type For Sale
Square Footage 949 sqft
Price per Sqft $319
Subdivision Bentana Park
MLS Listing ID VAFX2115482
Sold Date 03/31/23
Style Contemporary
Bedrooms 1
Full Baths 1
Condo Fees $405/mo
HOA Fees $63/ann
HOA Y/N Y
Abv Grd Liv Area 949
Originating Board BRIGHT
Year Built 1973
Annual Tax Amount $2,824
Tax Year 2023
Property Description
PHOTOS COMING SOON! This 1 bedroom , 1 bath top floor condo is conveniently located less than 1 mile from Wiehle Metro Center. Spacious kitchen with granite tops, formal dining room, high ceilings , oversized family room, and ample tree-line balcony. The primary bedroom can easily fit a king size bed and features a fabulous walk-in closet. The bathroom has also been updated to include floors, vanity and beautiful tile work in the tub/shower. Plenty of open unassigned spaces for parking . This community is part of Reston Association which include- community pools, a number of sports fields ,tennis and basketball courts, foot, bike, and nature trails, community buildings, boating and fishing spots. ALL UTILITIES INCLUDED WITH CONDO FEE (excluding cable and Internet ) This is a prime location with close proximity to Reston Town Center, shops, the toll road, W&OD Trail and much more . The Wiehle Silver Line Metro is just about 1 mile away . HVAC 2013. New LVP.
Location
State VA
County Fairfax
Zoning 370
Rooms
Main Level Bedrooms 1
Interior
Interior Features Floor Plan - Traditional, Formal/Separate Dining Room, Walk-in Closet(s)
Hot Water Natural Gas
Heating Central
Cooling Central A/C
Flooring Engineered Wood
Equipment Dishwasher, Disposal, Dryer, Stove, Washer
Furnishings No
Fireplace N
Appliance Dishwasher, Disposal, Dryer, Stove, Washer
Heat Source Natural Gas
Laundry Dryer In Unit, Washer In Unit
Exterior
Amenities Available Baseball Field, Basketball Courts, Jog/Walk Path, Lake, Soccer Field, Swimming Pool, Tennis Courts, Tot Lots/Playground, Volleyball Courts
Water Access N
View Trees/Woods
Accessibility None
Garage N
Building
Lot Description Backs to Trees
Story 1
Unit Features Garden 1 - 4 Floors
Foundation Slab
Sewer Public Sewer
Water Public
Architectural Style Contemporary
Level or Stories 1
Additional Building Above Grade, Below Grade
Structure Type Cathedral Ceilings
New Construction N
Schools
School District Fairfax County Public Schools
Others
Pets Allowed Y
HOA Fee Include Air Conditioning,Common Area Maintenance,Electricity,Ext Bldg Maint,Gas,Heat,Lawn Maintenance,Management,Sewer,Snow Removal,Water
Senior Community No
Tax ID 0183 04053004C
Ownership Condominium
Acceptable Financing Cash, Conventional, FHA, VA, VHDA
Listing Terms Cash, Conventional, FHA, VA, VHDA
Financing Cash,Conventional,FHA,VA,VHDA
Special Listing Condition Standard
Pets Allowed Cats OK, Dogs OK
Read Less

Bought with Mary Ann Bendinelli • Weichert, REALTORS



