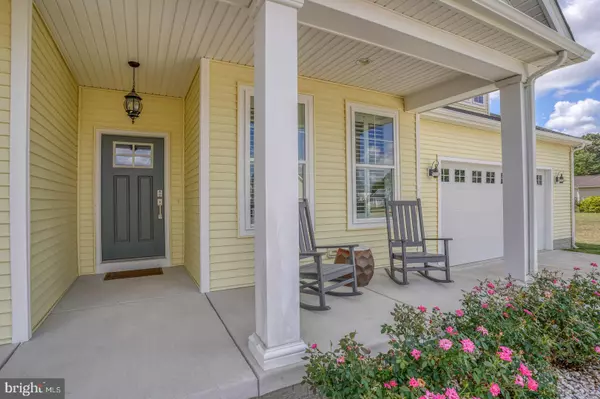For more information regarding the value of a property, please contact us for a free consultation.
33086 GRAPE VINE CT Lewes, DE 19958
Want to know what your home might be worth? Contact us for a FREE valuation!

Our team is ready to help you sell your home for the highest possible price ASAP
Key Details
Sold Price $659,900
Property Type Single Family Home
Sub Type Detached
Listing Status Sold
Purchase Type For Sale
Square Footage 2,002 sqft
Price per Sqft $329
Subdivision Nassau Station
MLS Listing ID DESU2035564
Sold Date 03/31/23
Style Coastal,Craftsman
Bedrooms 3
Full Baths 2
HOA Fees $41/ann
HOA Y/N Y
Abv Grd Liv Area 2,002
Originating Board BRIGHT
Year Built 2017
Lot Size 10,454 Sqft
Acres 0.24
Lot Dimensions 85.00 x 125.00
Property Description
ABSOLUTELY STUNNING and BEAUTIFUL COASTAL HOME in Lewes East of Rt-1 in the quaint community of Nassau Station. This single-story home is immaculate inside and out and is loaded with over $100k in upgrades and improvements. This Amazing 3 Bed, 2 Bath, 2 Car Garage home is sure to impress! From the moment you enter this sensational Semi-Custom 2002 sq ft Home, you will know that this is the one that you have been waiting for!!! This meticulously maintained home features an open concept that incorporates the Family Room, Kitchen and Dining area lending itself to a Causal Coastal feeling. The impressive open floor plan begins when you walk through the arched doors that lead you into the open Family room with vaulted ceilings perfect for your family time or entertaining during dinner parties. This room features Beautiful White Oak Hardwood Flooring and a Custom Herringbone inlay, A Custom Built-In Entertainment Wall and Shelving. A Gas Fireplace with large Windows and Custom Hunter Douglas Shutters throughout. The open floor plan continues with an additional custom archway flanked by pillars that leads you into the Light and Bright Sunroom with vaulted ceilings and a sliding glass door that walks out to the private backyard patio. Back inside the Upscale Gourmet Kitchen is a cook's dream with Granite countertops and Tile backsplash that gleams from the abundance of natural light. The Coastal White cabinets compliment the stainless-steel appliances beautifully, there is a Great Island for Entertaining. The beautiful White Oak hardwood flooring flows into the dining room that is perfect for quick meals and intimate family dinners. At the end of the day retreat to the owners suite with crown moldings, tray ceiling, and walk-in closet. The master bathroom is nicely appointed and was recently updated with tile flooring, double Vanity, and a Large Walk-in Tiled shower. Two additional spacious bedrooms with White Oak Hardwood Flooring and share an also recently Updated full bathroom. The newly updated laundry room is off the kitchen with all new white custom cabinets and granite tops and a bonus sink and pantry space. There is even a Custom Outdoor Shower with Hot and Cold Water. This home is Newer Construction and was built in 2017 but the owner continued to upgrade this home. Best of all through your backyard you can Jump on the Lewes-Georgetown Trail to the Junction and Breakwater bike trail that stretches from your house to Lewes and Rehoboth! Living at Nassau Station, you'll be minutes from downtown Lewes, All the Beaches, Restaurants and Shopping and so much more!! Make this your own private oasis for many years to come. This Beautiful One Of A Kind Home Won't Last Long so Get In to see this one Right Away!
Location
State DE
County Sussex
Area Lewes Rehoboth Hundred (31009)
Zoning RESIDENTIAL
Rooms
Main Level Bedrooms 3
Interior
Interior Features Breakfast Area, Kitchen - Country, Kitchen - Island, Combination Kitchen/Living, Pantry, Entry Level Bedroom, Ceiling Fan(s)
Hot Water Tankless
Heating Forced Air, Heat Pump(s)
Cooling Central A/C
Flooring Hardwood
Fireplaces Number 1
Fireplaces Type Gas/Propane
Equipment Dishwasher, Disposal, Exhaust Fan, Icemaker, Refrigerator, Microwave, Oven/Range - Electric, Oven - Self Cleaning, Washer/Dryer Hookups Only, Water Heater - Tankless
Fireplace Y
Window Features Insulated,Screens
Appliance Dishwasher, Disposal, Exhaust Fan, Icemaker, Refrigerator, Microwave, Oven/Range - Electric, Oven - Self Cleaning, Washer/Dryer Hookups Only, Water Heater - Tankless
Heat Source Electric
Laundry Main Floor
Exterior
Exterior Feature Patio(s)
Parking Features Garage Door Opener
Garage Spaces 2.0
Water Access N
Roof Type Architectural Shingle
Accessibility None
Porch Patio(s)
Attached Garage 2
Total Parking Spaces 2
Garage Y
Building
Story 1
Foundation Concrete Perimeter, Crawl Space
Sewer Public Sewer
Water Public
Architectural Style Coastal, Craftsman
Level or Stories 1
Additional Building Above Grade, Below Grade
New Construction N
Schools
School District Cape Henlopen
Others
Senior Community No
Tax ID 335-07.00-83.00
Ownership Fee Simple
SqFt Source Assessor
Acceptable Financing Cash, Conventional, FHA, VA
Listing Terms Cash, Conventional, FHA, VA
Financing Cash,Conventional,FHA,VA
Special Listing Condition Standard
Read Less

Bought with EDIE PAGE • Berkshire Hathaway HomeServices PenFed Realty



