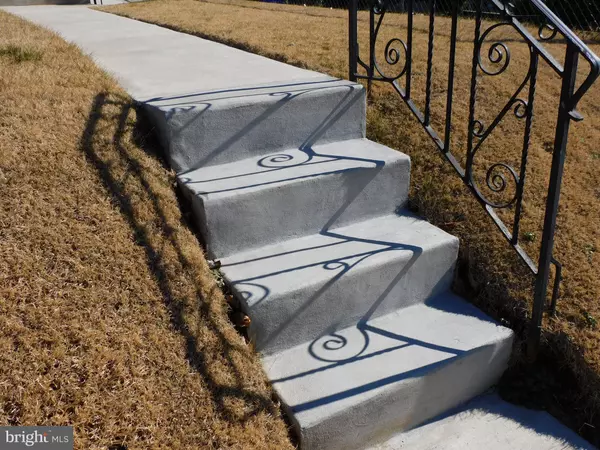For more information regarding the value of a property, please contact us for a free consultation.
3423 STANWOOD ST Philadelphia, PA 19136
Want to know what your home might be worth? Contact us for a FREE valuation!

Our team is ready to help you sell your home for the highest possible price ASAP
Key Details
Sold Price $209,000
Property Type Townhouse
Sub Type Interior Row/Townhouse
Listing Status Sold
Purchase Type For Sale
Square Footage 928 sqft
Price per Sqft $225
Subdivision Holmesburg
MLS Listing ID PAPH2202856
Sold Date 03/28/23
Style AirLite
Bedrooms 2
Full Baths 1
HOA Y/N N
Abv Grd Liv Area 928
Originating Board BRIGHT
Year Built 1960
Annual Tax Amount $2,277
Tax Year 2022
Lot Size 2,137 Sqft
Acres 0.05
Lot Dimensions 16.00 x 135.00
Property Description
Beautiful row airlite within blocks of transportation, near Fr Judge High School. This home has been beautifully upgraded and improved inside and out. The exterior has had $thousnds$ of dollars of new cement steps, walkways, and patio. As you enter, you'll find freshly carpeted living and dining room and a gorgeous remodeled kitchen with all-new cabinets, 5 burner gas range, and plenty of counter space. Both second-level bedrooms are roomy and the bath has been recently remodeled with all-new ceramic tile work and a pedestal sink...a huge upgrade. There are all newly replaced thermal glass insulated windows. All the interior doors are 6-panel Colonial type. The basement has been expanded and is nicely finished as a usable recreation or playroom. There is a brand new gas heater with central air conditioning. In the rear is a driveway for parking plus a bonus rear yard beyond the common driveway. A must see! Easy to show.
Location
State PA
County Philadelphia
Area 19136 (19136)
Zoning RSA5
Direction South
Rooms
Other Rooms Living Room, Dining Room, Kitchen
Basement Full, Outside Entrance, Fully Finished
Interior
Hot Water Natural Gas
Heating Forced Air
Cooling Central A/C
Flooring Carpet, Ceramic Tile
Heat Source Natural Gas
Laundry Basement
Exterior
Garage Spaces 2.0
Water Access N
Roof Type Flat
Accessibility None
Total Parking Spaces 2
Garage N
Building
Story 2
Foundation Stone
Sewer Public Sewer
Water Public
Architectural Style AirLite
Level or Stories 2
Additional Building Above Grade, Below Grade
New Construction N
Schools
School District The School District Of Philadelphia
Others
Senior Community No
Tax ID 642319700
Ownership Fee Simple
SqFt Source Assessor
Acceptable Financing Cash, Conventional, FHA, VA
Listing Terms Cash, Conventional, FHA, VA
Financing Cash,Conventional,FHA,VA
Special Listing Condition Standard
Read Less

Bought with Kevin McClease Jr. • Opus Elite Real Estate
GET MORE INFORMATION




