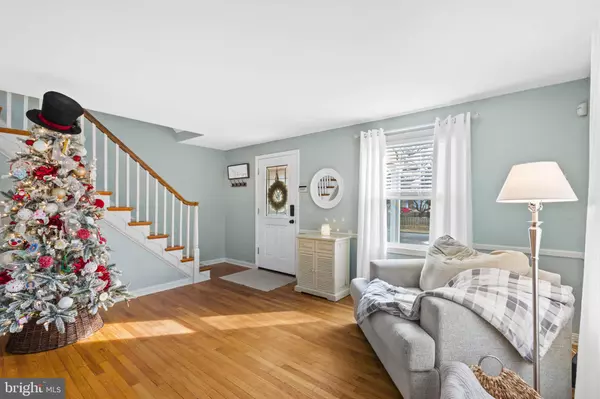For more information regarding the value of a property, please contact us for a free consultation.
245 LAWNSIDE Westmont, NJ 08108
Want to know what your home might be worth? Contact us for a FREE valuation!

Our team is ready to help you sell your home for the highest possible price ASAP
Key Details
Sold Price $493,000
Property Type Single Family Home
Sub Type Detached
Listing Status Sold
Purchase Type For Sale
Square Footage 1,947 sqft
Price per Sqft $253
Subdivision Bluebird
MLS Listing ID NJCD2040822
Sold Date 03/09/23
Style Colonial
Bedrooms 4
Full Baths 2
HOA Y/N N
Abv Grd Liv Area 1,947
Originating Board BRIGHT
Year Built 1951
Annual Tax Amount $10,674
Tax Year 2022
Lot Size 6,098 Sqft
Acres 0.14
Lot Dimensions 50.00 x 118.00
Property Description
*SHOWINGS START 1/28/23!!!! Located in extremely sought after Haddon Township, you will find this gorgeous and immaculate 4 bedroom 2 FULL BATH home with GARAGE and unfinished BASEMENT just waiting to be finished. When you first pull up you will notice the appealing color combination of the brand NEW SIDING and NEW GUTTERS, it really pops. Step inside onto the real HARDWOOD FLOORS that flow through out most of the home. The kitchen is tastefully remodeled and features LOTS of CABINETS including PANTRY CABINET, kitchen ISLAND, Recess lighting, QUARTZ COUNTERTOPS, and DINING AREA that flows really well together. The family room features a stone FIREPLACE and ample sunlight through the windows and glass slider leading out to the LARGE DECK in the FENCED BACK YARD. First floor full bath is BEAUTIFULLY REMODELED. There is side access from the driveway into the large Mud Room/Laundry Room. Upstairs are 4 good sized bedrooms and a second full bath. The master has a double closet. Hardwood runs through the upstairs too!! HIGH EFFICIENCY HVAC SYSTEM & NEWER ROOF. The full basement is unfinished but features HIGH CEILINGS ready to be finished, a french drain system. Located just minutes from the thriving downtown Collingswood restaurants and shops, Cooper River, and PATCO (be in Philly in minutes!).
SOLAR PANELS are conveyed with home- no monthly lease! Dont miss this one!
Location
State NJ
County Camden
Area Haddon Twp (20416)
Zoning SFR
Rooms
Other Rooms Living Room, Dining Room, Bedroom 2, Bedroom 3, Bedroom 4, Kitchen, Family Room, Bedroom 1, Mud Room
Basement Unfinished, Sump Pump, Interior Access, Drainage System
Interior
Interior Features Butlers Pantry, Carpet, Ceiling Fan(s), Crown Moldings, Family Room Off Kitchen, Floor Plan - Open, Kitchen - Gourmet, Recessed Lighting, Walk-in Closet(s), Wood Floors
Hot Water Natural Gas
Heating Forced Air, Energy Star Heating System
Cooling Energy Star Cooling System, Central A/C
Flooring Hardwood, Ceramic Tile, Carpet
Fireplaces Number 1
Fireplaces Type Stone, Wood
Equipment Built-In Range, Dishwasher, Energy Efficient Appliances, Oven/Range - Gas, Range Hood, Refrigerator, Stainless Steel Appliances, Stove
Fireplace Y
Appliance Built-In Range, Dishwasher, Energy Efficient Appliances, Oven/Range - Gas, Range Hood, Refrigerator, Stainless Steel Appliances, Stove
Heat Source Natural Gas
Laundry Basement
Exterior
Parking Features Inside Access
Garage Spaces 1.0
Fence Wood
Utilities Available Cable TV
Water Access N
Roof Type Asphalt
Accessibility None
Attached Garage 1
Total Parking Spaces 1
Garage Y
Building
Story 2
Foundation Block
Sewer Public Sewer
Water Public
Architectural Style Colonial
Level or Stories 2
Additional Building Above Grade, Below Grade
New Construction N
Schools
School District Haddon Township Public Schools
Others
Senior Community No
Tax ID 16-00029 13-00019
Ownership Fee Simple
SqFt Source Estimated
Security Features Security System
Special Listing Condition Standard
Read Less

Bought with Jacqueline M Webb • Sage Realty Group LLC
GET MORE INFORMATION




