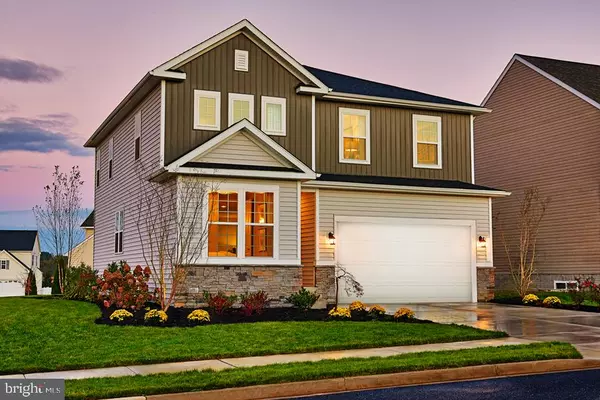For more information regarding the value of a property, please contact us for a free consultation.
1930 SUE AVE Essex, MD 21221
Want to know what your home might be worth? Contact us for a FREE valuation!

Our team is ready to help you sell your home for the highest possible price ASAP
Key Details
Sold Price $565,001
Property Type Single Family Home
Sub Type Detached
Listing Status Sold
Purchase Type For Sale
Square Footage 2,390 sqft
Price per Sqft $236
Subdivision Nestors Landing
MLS Listing ID MDBC2046318
Sold Date 03/28/23
Style Colonial
Bedrooms 3
Full Baths 2
Half Baths 1
HOA Fees $50/qua
HOA Y/N Y
Abv Grd Liv Area 2,390
Originating Board BRIGHT
Year Built 2023
Annual Tax Amount $1,113
Tax Year 2021
Lot Size 10,890 Sqft
Acres 0.25
Property Description
Discover this two-story Pearl home! Included features: a charming covered entry; a well-appointed kitchen offering an alternate layout, a center island and an adjacent dining room; an impressive great room with an electric fireplace; a quiet study; a convenient powder room; a versatile loft; an elegant owner's suite boasting a roomy walk-in closet and a private bath with double sinks; an upstairs laundry; two secondary bedrooms; a shared bath; an unfinished, in-ground basement with bath pre-plumbing and a 2-car garage. This home also offers wood baluster on the stairs and additional windows. Turkey Point Park, Middle River, White Marsh and Baltimore Boating Center are located nearby, as are several notable schools. Residents will also appreciate close proximity to shopping, dining, entertainment and outdoor recreation. Customize your finishes at our Home Gallery. Photos of similar home. Final price contingent on options & subject to change. Sales centers are OPEN but visitors are encouraged to call ahead to be guaranteed a dedicated appointment. Virtual appointments are available as well.
Location
State MD
County Baltimore
Zoning RES
Rooms
Other Rooms Dining Room, Primary Bedroom, Bedroom 2, Bedroom 3, Kitchen, Basement, Foyer, Study, Great Room, Laundry, Loft, Mud Room, Primary Bathroom, Full Bath, Half Bath
Basement Rough Bath Plumb, Sump Pump, Unfinished
Interior
Interior Features Carpet, Floor Plan - Open, Kitchen - Island, Pantry, Primary Bath(s), Recessed Lighting, Upgraded Countertops, Walk-in Closet(s), Window Treatments
Hot Water Electric
Heating Heat Pump - Oil BackUp, Programmable Thermostat
Cooling Central A/C, Heat Pump(s), Programmable Thermostat
Flooring Carpet, Luxury Vinyl Tile, Vinyl
Fireplaces Number 1
Fireplaces Type Electric, Fireplace - Glass Doors
Equipment Built-In Microwave, ENERGY STAR Clothes Washer, ENERGY STAR Dishwasher, Icemaker, Oven/Range - Electric, Refrigerator, Washer
Fireplace Y
Window Features Energy Efficient,Low-E
Appliance Built-In Microwave, ENERGY STAR Clothes Washer, ENERGY STAR Dishwasher, Icemaker, Oven/Range - Electric, Refrigerator, Washer
Heat Source Electric
Laundry Upper Floor
Exterior
Parking Features Additional Storage Area, Built In, Garage - Front Entry
Garage Spaces 4.0
Water Access N
Roof Type Shingle
Accessibility None
Attached Garage 2
Total Parking Spaces 4
Garage Y
Building
Lot Description Backs to Trees
Story 2
Foundation Slab
Sewer Public Sewer
Water Public
Architectural Style Colonial
Level or Stories 2
Additional Building Above Grade, Below Grade
Structure Type Dry Wall,Masonry
New Construction Y
Schools
Elementary Schools Middleborough
Middle Schools Deep Creek
High Schools Chesapeake
School District Baltimore County Public Schools
Others
HOA Fee Include Snow Removal
Senior Community No
Tax ID 04152500012189
Ownership Fee Simple
SqFt Source Estimated
Security Features 24 hour security,Smoke Detector
Special Listing Condition Standard
Read Less

Bought with Gina Gladis • EXP Realty, LLC.



